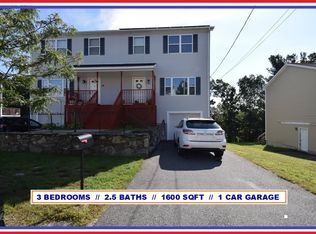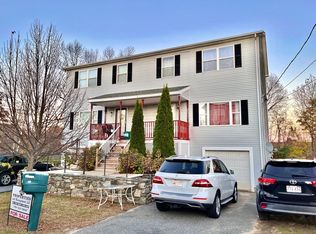***MULTIPLE OFFERS - BEST AND FINAL DUE TUESDAY JAN 19th BY 12PM*** Welcome Home!! This fabulous and meticulously maintained 3-bedroom Colonial-style attached home offers 3 levels of beautiful living space. Upon entering you will adore how the natural sunlight shines into the spacious living room and flows into the spacious eat-in kitchen featuring tons of cabinet & countertop space as well as sliding glass doors that lead to your back deck and lovely view! Retreat upstairs where the master bedroom awaits complete with an en-suite bath. 2 additional bedrooms and another full bath complete the level. Looking for more space? The finished walkout lower level provides a bonus room - perfect for anything your heart desires with direct access to the back yard, patio and garden as well as the attached garage to keep you dry during these winter months! Minutes to highway access and close proximity to shopping, dining and entertainment, this home offers everything on your wish list!
This property is off market, which means it's not currently listed for sale or rent on Zillow. This may be different from what's available on other websites or public sources.

