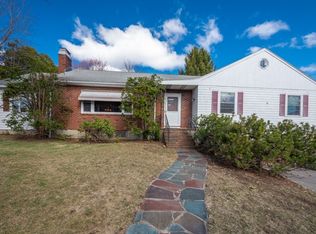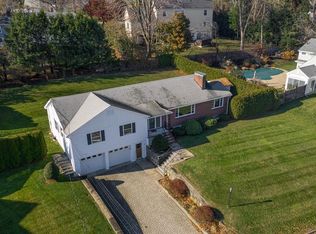Sold for $1,610,300 on 04/01/24
$1,610,300
24 Arrowhead Ln, Arlington, MA 02474
4beds
3,801sqft
Single Family Residence
Built in 1950
0.29 Acres Lot
$1,896,900 Zestimate®
$424/sqft
$5,671 Estimated rent
Home value
$1,896,900
$1.73M - $2.11M
$5,671/mo
Zestimate® history
Loading...
Owner options
Explore your selling options
What's special
Impeccable single-story living awaits in Arlington's Morningside neighborhood. This sun-filled home, nestled on almost a third of an acre level lot, features 4 bedrooms, 3.5 bathrooms, and a spacious open floor plan. French doors gracefully connect the inviting living room to a patio and landscaped back yard. The primary bedroom suite offers privacy, boasting a cathedral ceiling, walk-in closet, and renovated bathroom. Three additional bedrooms enjoy abundant natural light and hardwood floors. A finished lower level enhances the home's versatility with a half bathroom and ample storage. Additional highlights include a two-car garage, updated windows, modern kitchen appliances, and geo-thermal heating/cooling. Showings at the open houses only. Offers will be reviewed on February 27th at 3:00 pm.
Zillow last checked: 8 hours ago
Listing updated: April 02, 2024 at 08:17am
Listed by:
The Osnat Levy Team 617-833-1055,
eXp Realty 888-854-7493,
Osnat Levy 617-833-1055
Bought with:
Mac Chinsomboon
Coldwell Banker Realty - Boston
Source: MLS PIN,MLS#: 73204339
Facts & features
Interior
Bedrooms & bathrooms
- Bedrooms: 4
- Bathrooms: 4
- Full bathrooms: 3
- 1/2 bathrooms: 1
Primary bedroom
- Features: Bathroom - Half, Skylight, Cathedral Ceiling(s), Walk-In Closet(s), Flooring - Hardwood
- Level: First
- Area: 225
- Dimensions: 15 x 15
Bedroom 2
- Features: Bathroom - Full, Flooring - Hardwood
- Level: First
- Area: 180
- Dimensions: 12 x 15
Bedroom 3
- Features: Flooring - Hardwood
- Level: First
- Area: 180
- Dimensions: 15 x 12
Bedroom 4
- Features: Flooring - Hardwood
- Level: First
- Area: 144
- Dimensions: 12 x 12
Primary bathroom
- Features: Yes
Bathroom 1
- Features: Bathroom - Full
- Level: First
Bathroom 2
- Features: Bathroom - Full
- Level: First
Bathroom 3
- Features: Bathroom - Full
- Level: First
Dining room
- Features: Flooring - Hardwood
- Level: First
- Area: 224
- Dimensions: 16 x 14
Family room
- Features: Flooring - Stone/Ceramic Tile
- Level: Basement
- Area: 629
- Dimensions: 37 x 17
Kitchen
- Features: Flooring - Stone/Ceramic Tile, Countertops - Stone/Granite/Solid, Breakfast Bar / Nook
- Level: First
- Area: 221
- Dimensions: 13 x 17
Living room
- Features: Flooring - Hardwood, French Doors
- Level: First
- Area: 442
- Dimensions: 26 x 17
Heating
- Baseboard, Geothermal
Cooling
- Central Air
Appliances
- Laundry: In Basement
Features
- Bathroom - Half, Bathroom, Exercise Room
- Flooring: Wood, Flooring - Stone/Ceramic Tile
- Windows: Insulated Windows
- Basement: Full,Finished
- Number of fireplaces: 2
- Fireplace features: Family Room, Living Room
Interior area
- Total structure area: 3,801
- Total interior livable area: 3,801 sqft
Property
Parking
- Total spaces: 4
- Parking features: Attached, Paved Drive, Off Street
- Attached garage spaces: 2
- Uncovered spaces: 2
Features
- Patio & porch: Patio
- Exterior features: Patio
Lot
- Size: 0.29 Acres
Details
- Parcel number: M:103.0 B:0004 L:0002,326161
- Zoning: R0
Construction
Type & style
- Home type: SingleFamily
- Architectural style: Ranch
- Property subtype: Single Family Residence
Materials
- Frame
- Foundation: Concrete Perimeter
- Roof: Shingle
Condition
- Year built: 1950
Utilities & green energy
- Sewer: Public Sewer
- Water: Public
Community & neighborhood
Community
- Community features: Park, Public School
Location
- Region: Arlington
Price history
| Date | Event | Price |
|---|---|---|
| 4/1/2024 | Sold | $1,610,300+11.1%$424/sqft |
Source: MLS PIN #73204339 | ||
| 2/21/2024 | Listed for sale | $1,450,000+39.4%$381/sqft |
Source: MLS PIN #73204339 | ||
| 5/12/2023 | Listing removed | -- |
Source: MLS PIN #73108111 | ||
| 5/5/2023 | Listed for rent | $5,000$1/sqft |
Source: MLS PIN #73108111 | ||
| 11/21/2018 | Sold | $1,040,000-2.3%$274/sqft |
Source: Public Record | ||
Public tax history
| Year | Property taxes | Tax assessment |
|---|---|---|
| 2025 | $14,024 +6.3% | $1,302,100 +4.5% |
| 2024 | $13,197 +5% | $1,246,200 +11.2% |
| 2023 | $12,563 +7.1% | $1,120,700 +9.1% |
Find assessor info on the county website
Neighborhood: 02474
Nearby schools
GreatSchools rating
- 8/10M. Norcross Stratton Elementary SchoolGrades: K-5Distance: 0.4 mi
- 9/10Ottoson Middle SchoolGrades: 7-8Distance: 1.1 mi
- 10/10Arlington High SchoolGrades: 9-12Distance: 1.1 mi
Schools provided by the listing agent
- Elementary: Stratton
- Middle: Gibbs/Ottoson
- High: Ahs
Source: MLS PIN. This data may not be complete. We recommend contacting the local school district to confirm school assignments for this home.
Get a cash offer in 3 minutes
Find out how much your home could sell for in as little as 3 minutes with a no-obligation cash offer.
Estimated market value
$1,896,900
Get a cash offer in 3 minutes
Find out how much your home could sell for in as little as 3 minutes with a no-obligation cash offer.
Estimated market value
$1,896,900

