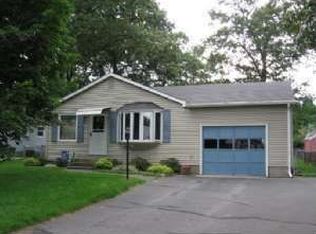Sold for $350,000
$350,000
24 Arliss St, Springfield, MA 01109
3beds
1,528sqft
Single Family Residence
Built in 2004
5,001 Square Feet Lot
$353,900 Zestimate®
$229/sqft
$2,373 Estimated rent
Home value
$353,900
$326,000 - $382,000
$2,373/mo
Zestimate® history
Loading...
Owner options
Explore your selling options
What's special
Welcome to this beautifully updated home built in 2004, offering plenty of space and comfort for today's lifestyle. The main level features an inviting eat-in kitchen complete with a center island, stainless steel appliances, and a dedicated dining area—perfect for everyday meals and entertaining. With three generously sized bedrooms upstairs and two full bathrooms, there's room for everyone. The finished basement adds exceptional versatility, featuring two additional bedrooms and a bonus room—ideal for a home office, guest space, or recreation area (not included in the listed square footage of 1,528 sq ft). Enjoy outdoor living with a built-in deck, above-ground pool, and a spacious patio, all within a fully fenced yard—perfect for summer fun and privacy. Additional highlights include gas heat, vinyl siding, and thoughtful updates throughout. This home combines functionality and style both inside and out—don’t miss your chance to make it yours!
Zillow last checked: 8 hours ago
Listing updated: September 09, 2025 at 12:10pm
Listed by:
Tanya Vital Basile 413-575-1632,
Executive Real Estate, Inc. 413-596-2212
Bought with:
Prince Kumah
RE/MAX IGNITE
Source: MLS PIN,MLS#: 73404745
Facts & features
Interior
Bedrooms & bathrooms
- Bedrooms: 3
- Bathrooms: 2
- Full bathrooms: 2
Primary bedroom
- Features: Ceiling Fan(s), Closet, Flooring - Wall to Wall Carpet
- Level: Second
Bedroom 2
- Features: Closet, Flooring - Wall to Wall Carpet, Lighting - Overhead
- Level: Second
Bedroom 3
- Features: Closet, Flooring - Wall to Wall Carpet, Lighting - Overhead
- Level: Second
Bedroom 4
- Features: Closet, Flooring - Vinyl, Lighting - Overhead
- Level: Basement
Bedroom 5
- Features: Closet, Flooring - Vinyl, Lighting - Overhead
- Level: Basement
Bathroom 1
- Features: Bathroom - Full, Bathroom - With Tub & Shower
- Level: First
Bathroom 2
- Features: Bathroom - Full, Bathroom - Double Vanity/Sink, Flooring - Stone/Ceramic Tile
- Level: Second
Dining room
- Features: Flooring - Vinyl
- Level: Main,First
Kitchen
- Features: Dining Area, Countertops - Stone/Granite/Solid, Kitchen Island, Stainless Steel Appliances
- Level: Main,First
Living room
- Features: Ceiling Fan(s), Closet, Flooring - Vinyl
- Level: Main,First
Heating
- Forced Air, Natural Gas
Cooling
- None
Appliances
- Included: Gas Water Heater, Range, Dishwasher, Microwave, Refrigerator
- Laundry: Gas Dryer Hookup, Washer Hookup, In Basement
Features
- Bonus Room
- Flooring: Tile, Carpet, Hardwood, Flooring - Vinyl
- Basement: Full,Partially Finished,Interior Entry,Bulkhead
- Has fireplace: No
Interior area
- Total structure area: 1,528
- Total interior livable area: 1,528 sqft
- Finished area above ground: 1,528
Property
Parking
- Total spaces: 4
- Parking features: Paved Drive, Unpaved
- Uncovered spaces: 4
Features
- Patio & porch: Porch, Deck
- Exterior features: Porch, Deck, Pool - Above Ground, Rain Gutters
- Has private pool: Yes
- Pool features: Above Ground
Lot
- Size: 5,001 sqft
- Features: Level
Details
- Parcel number: S:00630 P:0004,2571620
- Zoning: R1
Construction
Type & style
- Home type: SingleFamily
- Architectural style: Colonial
- Property subtype: Single Family Residence
Materials
- Frame
- Foundation: Concrete Perimeter
- Roof: Shingle
Condition
- Year built: 2004
Utilities & green energy
- Electric: Circuit Breakers, 200+ Amp Service
- Sewer: Public Sewer
- Water: Public
Community & neighborhood
Community
- Community features: Public Transportation, Shopping, Park, Medical Facility, Laundromat, House of Worship, Private School, Public School, University
Location
- Region: Springfield
Other
Other facts
- Road surface type: Paved
Price history
| Date | Event | Price |
|---|---|---|
| 9/8/2025 | Sold | $350,000+0%$229/sqft |
Source: MLS PIN #73404745 Report a problem | ||
| 8/4/2025 | Contingent | $349,900$229/sqft |
Source: MLS PIN #73404745 Report a problem | ||
| 7/15/2025 | Listed for sale | $349,900+85.1%$229/sqft |
Source: MLS PIN #73404745 Report a problem | ||
| 12/30/2016 | Sold | $189,000-0.5%$124/sqft |
Source: Public Record Report a problem | ||
| 6/17/2016 | Listed for sale | $189,900+15.1%$124/sqft |
Source: First NationWide Realty Inc. #72024252 Report a problem | ||
Public tax history
| Year | Property taxes | Tax assessment |
|---|---|---|
| 2025 | $4,840 -3.4% | $308,700 -1.1% |
| 2024 | $5,011 +5.3% | $312,000 +11.8% |
| 2023 | $4,757 +18.9% | $279,000 +31.2% |
Find assessor info on the county website
Neighborhood: Sixteen Acres
Nearby schools
GreatSchools rating
- 5/10Frank H Freedman Elementary SchoolGrades: PK-5Distance: 0.5 mi
- 5/10John J Duggan Middle SchoolGrades: 6-12Distance: 0.2 mi
- 2/10High School of Science and Technology (Sci-Tech)Grades: 9-12Distance: 1.1 mi
Get pre-qualified for a loan
At Zillow Home Loans, we can pre-qualify you in as little as 5 minutes with no impact to your credit score.An equal housing lender. NMLS #10287.
Sell for more on Zillow
Get a Zillow Showcase℠ listing at no additional cost and you could sell for .
$353,900
2% more+$7,078
With Zillow Showcase(estimated)$360,978
