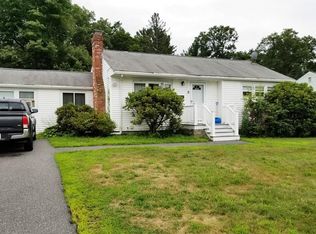Sold for $800,000
$800,000
24 Ardmore Rd, Framingham, MA 01702
3beds
1,470sqft
Single Family Residence
Built in 1957
0.6 Acres Lot
$799,700 Zestimate®
$544/sqft
$3,566 Estimated rent
Home value
$799,700
$736,000 - $864,000
$3,566/mo
Zestimate® history
Loading...
Owner options
Explore your selling options
What's special
Stunning water views surround this lovingly maintained waterfront home on a quiet street in one of Framingham’s most desirable neighborhoods. The sun-filled first floor features an eat-in kitchen with new appliances, living room, full bath, & a dining room flowing into a formal sitting area that opens to a raised patio - perfect for indoor/outdoor entertaining. Upstairs offers 3 comfortable bedrooms & a full bath with tranquil nature views. Enjoy hardwood floors throughout, a basement with ample storage, garage, EV hookup, and 0.6 acres of terraced grounds that are professionally landscaped & filled with perennials. Relax in the covered breezeway. Highlights include a new roof (2023), new walkway (2024) & a gorgeous stone staircase with hydrangea arch leading to the reservoir where neighbors enjoy year-round recreation with kayaking, ice skating & nature walks. Convenient to Cushing Park, Farm Pond, Rt-9/Mass Pike, commuter rail, & shopping. New England charm & a one-of-a-kind setting!
Zillow last checked: 8 hours ago
Listing updated: May 30, 2025 at 11:51am
Listed by:
Bell Property Partners 508-479-3344,
Compass 781-365-9954
Bought with:
Druann Jedrey
Leading Edge Real Estate
Source: MLS PIN,MLS#: 73362720
Facts & features
Interior
Bedrooms & bathrooms
- Bedrooms: 3
- Bathrooms: 2
- Full bathrooms: 2
Primary bedroom
- Level: Second
- Area: 189.71
- Dimensions: 13.08 x 14.5
Bedroom 2
- Level: Second
- Area: 169.89
- Dimensions: 14.67 x 11.58
Bedroom 3
- Level: Second
- Area: 111.46
- Dimensions: 12.5 x 8.92
Bathroom 1
- Level: First
Bathroom 2
- Level: Second
Dining room
- Level: First
- Area: 131.56
- Dimensions: 12.33 x 10.67
Family room
- Level: First
- Area: 132.71
- Dimensions: 10.83 x 12.25
Kitchen
- Level: First
- Area: 139.56
- Dimensions: 13.08 x 10.67
Living room
- Level: First
- Area: 212.33
- Dimensions: 17.33 x 12.25
Heating
- Baseboard, Natural Gas
Cooling
- Window Unit(s)
Appliances
- Included: Gas Water Heater, Range, Dishwasher, Refrigerator, Freezer, Washer, Dryer
- Laundry: In Basement, Electric Dryer Hookup, Washer Hookup
Features
- Flooring: Wood, Tile
- Doors: French Doors
- Basement: Full,Interior Entry,Sump Pump,Concrete
- Number of fireplaces: 1
Interior area
- Total structure area: 1,470
- Total interior livable area: 1,470 sqft
- Finished area above ground: 1,470
Property
Parking
- Total spaces: 4
- Parking features: Attached, Detached, Paved Drive, Off Street, Paved
- Attached garage spaces: 1
- Uncovered spaces: 3
Features
- Patio & porch: Patio, Covered
- Exterior features: Patio, Covered Patio/Deck, Professional Landscaping, Stone Wall
- Has view: Yes
- View description: Scenic View(s)
- Waterfront features: Waterfront, Lake, Frontage, Direct Access
Lot
- Size: 0.60 Acres
- Features: Wooded, Easements
Details
- Parcel number: 498320
- Zoning: R1
Construction
Type & style
- Home type: SingleFamily
- Architectural style: Cape
- Property subtype: Single Family Residence
Materials
- Frame
- Foundation: Block
- Roof: Shingle
Condition
- Year built: 1957
Utilities & green energy
- Electric: 100 Amp Service
- Sewer: Public Sewer
- Water: Public
- Utilities for property: for Gas Range, for Gas Oven, for Electric Dryer, Washer Hookup
Community & neighborhood
Community
- Community features: Public Transportation, Shopping, Park, Walk/Jog Trails, Conservation Area, Highway Access, T-Station
Location
- Region: Framingham
Other
Other facts
- Road surface type: Paved
Price history
| Date | Event | Price |
|---|---|---|
| 5/30/2025 | Sold | $800,000+14.4%$544/sqft |
Source: MLS PIN #73362720 Report a problem | ||
| 4/30/2025 | Contingent | $699,000$476/sqft |
Source: MLS PIN #73362720 Report a problem | ||
| 4/22/2025 | Listed for sale | $699,000+89.7%$476/sqft |
Source: MLS PIN #73362720 Report a problem | ||
| 5/10/2021 | Sold | $368,500+0.8%$251/sqft |
Source: Public Record Report a problem | ||
| 3/16/2010 | Sold | $365,500+6.9%$249/sqft |
Source: Public Record Report a problem | ||
Public tax history
| Year | Property taxes | Tax assessment |
|---|---|---|
| 2025 | $7,092 -0.5% | $594,000 +3.9% |
| 2024 | $7,125 +6% | $571,800 +11.4% |
| 2023 | $6,719 +5.6% | $513,300 +10.8% |
Find assessor info on the county website
Neighborhood: 01702
Nearby schools
GreatSchools rating
- 3/10Barbieri Elementary SchoolGrades: K-5Distance: 0.7 mi
- 4/10Fuller Middle SchoolGrades: 6-8Distance: 1.5 mi
- 5/10Framingham High SchoolGrades: 9-12Distance: 3.1 mi
Schools provided by the listing agent
- High: Framingham
Source: MLS PIN. This data may not be complete. We recommend contacting the local school district to confirm school assignments for this home.
Get a cash offer in 3 minutes
Find out how much your home could sell for in as little as 3 minutes with a no-obligation cash offer.
Estimated market value$799,700
Get a cash offer in 3 minutes
Find out how much your home could sell for in as little as 3 minutes with a no-obligation cash offer.
Estimated market value
$799,700
