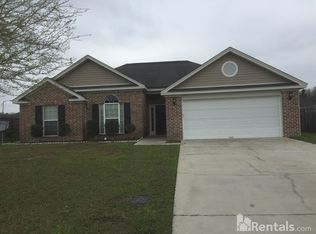This Pooler Ranch-Style Home features a freshly painted, very well allocated 1,425sf, Vaulted and 9' Plus Ceilings, a spacious Foyer, Large Living Room and a Great Big Kitchen! You will enjoy Beautiful Flooring throughout the Main Living Area, Fireplace w/ Mantle, Stainless Steel Appliances, French Doors and Windows Galore! The Master Suite features a Trey Ceiling, Large Walk-In Closet, a Gorgeous updated Master Bathroom with a separate Studded Shower and Soaking Tub. This is a very attractive Home with a nice Brick Front, Nest Thermostat System, Lutron Hub System compatible with Alexa, a 2-Car Garage w/ Auto Opener, 4-Car Driveway, Privacy Fenced Backyard and Beautifully Landscaped, Back and Front! Enjoy all Pooler has to Offer. No Flood Insurance Req'd.
This property is off market, which means it's not currently listed for sale or rent on Zillow. This may be different from what's available on other websites or public sources.

