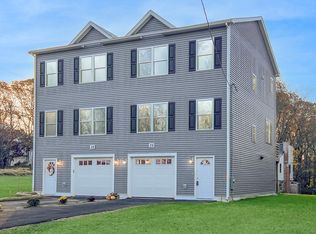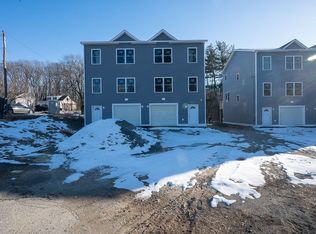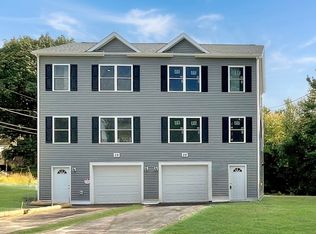Sold for $485,000 on 05/01/25
$485,000
24 Apthorp St, Worcester, MA 01606
2beds
1,388sqft
Single Family Residence
Built in 2024
4,004 Square Feet Lot
$499,700 Zestimate®
$349/sqft
$-- Estimated rent
Home value
$499,700
$460,000 - $545,000
Not available
Zestimate® history
Loading...
Owner options
Explore your selling options
What's special
Welcome home to this new townhome conveniently located on the Worcester/West Boylston line. Close to major highways this is a commuter's dream in a sought after suburban neighborhood. Open floor plan on the main level is perfect for entertaining and or relaxing. The whole home is less than a year old - that includes the heat pumps, ss appliances, siding, roof, plumbing and electrical. The master bedroom has 2 closets - including a walk-in. Imagine bathing in your soaking tub while admiring the luxuriousness of the bathroom. Quartz countertops with dual sinks and vanity, soaking tub, walk-in shower and a privacy toilet with a pocket door make this room a spa like retreat! Ceramic tile in the bathrooms and luxury vinyl tile throughout the rest of the home. The garage is deep - capable of housing two cars in tandem and having a work area too! This home is move in ready with all the modern amenities you need! Come tour it and fall in love!
Zillow last checked: 8 hours ago
Listing updated: May 03, 2025 at 07:20am
Listed by:
Ann Marie Bartlett 774-239-5300,
RE/MAX Vision 508-595-9900,
Ann Marie Bartlett 774-239-5300
Bought with:
Juliana B. Danquah
Century 21 XSELL REALTY
Source: MLS PIN,MLS#: 73340569
Facts & features
Interior
Bedrooms & bathrooms
- Bedrooms: 2
- Bathrooms: 2
- Full bathrooms: 1
- 1/2 bathrooms: 1
Primary bedroom
- Features: Ceiling Fan(s), Walk-In Closet(s), Closet, Flooring - Vinyl
- Level: Second
- Area: 143
- Dimensions: 13 x 11
Bedroom 2
- Features: Ceiling Fan(s), Closet, Flooring - Vinyl
- Level: Second
- Area: 117
- Dimensions: 13 x 9
Primary bathroom
- Features: No
Bathroom 1
- Features: Bathroom - Half, Flooring - Stone/Ceramic Tile
- Level: First
- Area: 21
- Dimensions: 7 x 3
Bathroom 2
- Features: Bathroom - Full, Bathroom - Tiled With Tub & Shower, Closet/Cabinets - Custom Built, Flooring - Stone/Ceramic Tile, Countertops - Stone/Granite/Solid, Double Vanity, Recessed Lighting, Washer Hookup, Pocket Door, Soaking Tub
- Level: Second
- Area: 300
- Dimensions: 12 x 25
Dining room
- Features: Flooring - Vinyl, Deck - Exterior, Exterior Access, Open Floorplan, Recessed Lighting, Slider
- Level: Main,First
- Area: 130
- Dimensions: 10 x 13
Kitchen
- Features: Bathroom - Half, Flooring - Vinyl, Countertops - Stone/Granite/Solid, Breakfast Bar / Nook, Cabinets - Upgraded, Deck - Exterior, Exterior Access, Open Floorplan, Recessed Lighting, Stainless Steel Appliances, Peninsula, Lighting - Overhead
- Level: Main,First
- Area: 108
- Dimensions: 12 x 9
Living room
- Features: Ceiling Fan(s), Flooring - Vinyl, Cable Hookup, Open Floorplan, Recessed Lighting, Lighting - Overhead
- Level: Main,First
- Area: 304
- Dimensions: 19 x 16
Heating
- Heat Pump, Air Source Heat Pumps (ASHP)
Cooling
- High Seer Heat Pump (12+)
Appliances
- Laundry: Bathroom - Full, Second Floor, Washer Hookup
Features
- Internet Available - Broadband
- Flooring: Tile, Vinyl / VCT
- Doors: Insulated Doors
- Windows: Insulated Windows
- Basement: Interior Entry,Garage Access,Concrete
- Has fireplace: No
Interior area
- Total structure area: 1,388
- Total interior livable area: 1,388 sqft
- Finished area above ground: 1,388
Property
Parking
- Total spaces: 5
- Parking features: Attached, Under, Garage Door Opener, Paved Drive, Off Street
- Attached garage spaces: 2
- Uncovered spaces: 3
Features
- Levels: Multi/Split
- Patio & porch: Deck
- Exterior features: Deck, Rain Gutters
- Frontage length: 43.00
Lot
- Size: 4,004 sqft
- Features: Cleared
Details
- Parcel number: 5269414
- Zoning: Rl-7
Construction
Type & style
- Home type: SingleFamily
- Architectural style: Colonial
- Property subtype: Single Family Residence
- Attached to another structure: Yes
Materials
- Frame, Modular
- Foundation: Concrete Perimeter
- Roof: Shingle
Condition
- Year built: 2024
Utilities & green energy
- Electric: 200+ Amp Service
- Sewer: Public Sewer
- Water: Public
- Utilities for property: for Electric Range, Washer Hookup, Icemaker Connection
Green energy
- Energy efficient items: Thermostat
Community & neighborhood
Community
- Community features: Public Transportation, Shopping, Park, Walk/Jog Trails, Golf, Medical Facility, Laundromat, Bike Path, Conservation Area, Highway Access, House of Worship, Private School, Public School, T-Station, University
Location
- Region: Worcester
- Subdivision: Summit
Other
Other facts
- Listing terms: Contract
- Road surface type: Paved
Price history
| Date | Event | Price |
|---|---|---|
| 5/1/2025 | Sold | $485,000$349/sqft |
Source: MLS PIN #73340569 | ||
| 3/30/2025 | Contingent | $485,000$349/sqft |
Source: MLS PIN #73340569 | ||
| 3/9/2025 | Price change | $485,000-2%$349/sqft |
Source: MLS PIN #73340569 | ||
| 3/3/2025 | Listed for sale | $495,000+5.3%$357/sqft |
Source: MLS PIN #73340569 | ||
| 6/14/2024 | Sold | $469,900$339/sqft |
Source: MLS PIN #73221027 | ||
Public tax history
| Year | Property taxes | Tax assessment |
|---|---|---|
| 2025 | $5,438 | $412,300 |
Find assessor info on the county website
Neighborhood: 01606
Nearby schools
GreatSchools rating
- 3/10Norrback Avenue SchoolGrades: PK-6Distance: 0.4 mi
- 3/10Burncoat Middle SchoolGrades: 7-8Distance: 2.4 mi
- 2/10Burncoat Senior High SchoolGrades: 9-12Distance: 2.3 mi
Get a cash offer in 3 minutes
Find out how much your home could sell for in as little as 3 minutes with a no-obligation cash offer.
Estimated market value
$499,700
Get a cash offer in 3 minutes
Find out how much your home could sell for in as little as 3 minutes with a no-obligation cash offer.
Estimated market value
$499,700


