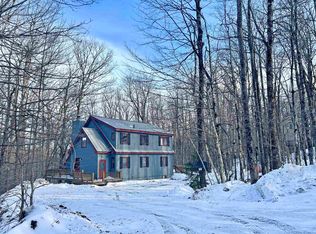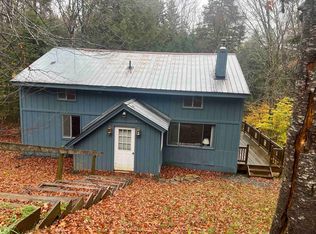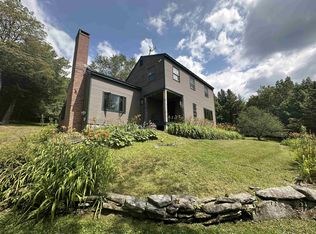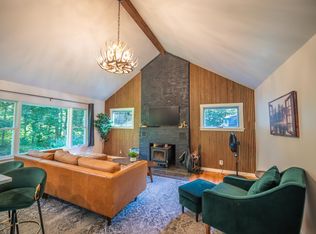This charming 3-bedroom, 2-bath dutch colonial home sits atop a knoll, overlooking a picturesque half-acre pond in the front yard. Nestled on 2.06 acres in a tranquil neighborhood, the property offers an excellent floor plan for family living. The home features spacious bedrooms, a cozy brick fireplace in the living room with a cathedral ceiling, and a dining area with pine floors and pond views. A sitting area upstairs connects two bedrooms, while the first-floor bedroom and living room both have sliders leading to the backyard. The beautifully landscaped yard boasts a stone walkway lined with perennials, a deck off the side door, and an oversized attached garage. The basement is 3/4 full and unfinished with a bulkhead, plus a 1/4 crawl space. Located in the desirable Dover Manor, this home is just 6 miles from Mount Snow and 7.5 miles from the Hermitage Club, with convenient access to Brattleboro and Bennington. Built and lovingly maintained by the original owner, this home combines comfort, charm, and an unbeatable setting.
Active
Listed by:
Jennifer Densmore,
Deerfield Valley Real Estate 802-464-3055
Price cut: $10K (12/19)
$470,000
24 Antler Loop, Dover, VT 05356
3beds
1,943sqft
Est.:
Single Family Residence
Built in 2000
2.06 Acres Lot
$-- Zestimate®
$242/sqft
$-- HOA
What's special
Cozy brick fireplacePond viewsStone walkwayOversized attached garageBeautifully landscaped yardCathedral ceilingSpacious bedrooms
- 418 days |
- 610 |
- 25 |
Zillow last checked: 8 hours ago
Listing updated: December 19, 2025 at 07:13am
Listed by:
Jennifer Densmore,
Deerfield Valley Real Estate 802-464-3055
Source: PrimeMLS,MLS#: 5025379
Tour with a local agent
Facts & features
Interior
Bedrooms & bathrooms
- Bedrooms: 3
- Bathrooms: 2
- Full bathrooms: 2
Heating
- Oil, Hot Water
Cooling
- None
Appliances
- Included: Dishwasher, Dryer, Microwave, Electric Range, Refrigerator, Washer
- Laundry: 1st Floor Laundry
Features
- Cathedral Ceiling(s), Ceiling Fan(s), Dining Area, Natural Light
- Flooring: Carpet, Tile, Wood
- Basement: Bulkhead,Concrete Floor,Crawl Space,Full,Interior Stairs,Unfinished,Walkout,Interior Entry
- Number of fireplaces: 1
- Fireplace features: Wood Burning, 1 Fireplace
- Furnished: Yes
Interior area
- Total structure area: 2,905
- Total interior livable area: 1,943 sqft
- Finished area above ground: 1,943
- Finished area below ground: 0
Property
Parking
- Total spaces: 2
- Parking features: Gravel
- Garage spaces: 2
Features
- Levels: Two
- Stories: 2
- Exterior features: Deck
- Waterfront features: Pond
- Frontage length: Road frontage: 445
Lot
- Size: 2.06 Acres
- Features: Country Setting, Landscaped, Subdivided, Wooded
Details
- Parcel number: 18305813175
- Zoning description: residential
Construction
Type & style
- Home type: SingleFamily
- Architectural style: Colonial
- Property subtype: Single Family Residence
Materials
- Wood Siding
- Foundation: Poured Concrete
- Roof: Asphalt Shingle
Condition
- New construction: No
- Year built: 2000
Utilities & green energy
- Electric: 100 Amp Service
- Sewer: Public Sewer
- Utilities for property: Cable Available, Fiber Optic Internt Avail
Community & HOA
Community
- Subdivision: Dover Manor
HOA
- Services included: Other
- Additional fee info: Fee: $500
Location
- Region: West Dover
Financial & listing details
- Price per square foot: $242/sqft
- Tax assessed value: $256,920
- Annual tax amount: $6,503
- Date on market: 12/30/2024
- Exclusions: Several items - some artwork, 2 vacuums, lamp, pine hutch & chest, deacons bench, printer, couple bureaus, mirror, 2 bedspreads
- Road surface type: Dirt
Estimated market value
Not available
Estimated sales range
Not available
$2,865/mo
Price history
Price history
| Date | Event | Price |
|---|---|---|
| 12/19/2025 | Price change | $470,000-2.1%$242/sqft |
Source: | ||
| 8/11/2025 | Price change | $480,000-3%$247/sqft |
Source: | ||
| 5/23/2025 | Price change | $495,000-3.9%$255/sqft |
Source: | ||
| 3/18/2025 | Price change | $515,000-1.9%$265/sqft |
Source: | ||
| 12/30/2024 | Listed for sale | $525,000+2412%$270/sqft |
Source: | ||
| 10/20/1993 | Sold | $20,900$11/sqft |
Source: Public Record Report a problem | ||
Public tax history
Public tax history
| Year | Property taxes | Tax assessment |
|---|---|---|
| 2024 | -- | $256,920 |
| 2023 | -- | $256,920 |
| 2022 | -- | $256,920 |
| 2021 | -- | $256,920 |
| 2020 | -- | $256,920 |
| 2019 | -- | $256,920 |
| 2018 | -- | $256,920 |
| 2017 | -- | $256,920 |
| 2016 | -- | $256,920 +9900.8% |
| 2015 | -- | $2,569 |
| 2014 | -- | $2,569 |
| 2013 | -- | $2,569 |
| 2012 | -- | $2,569 |
| 2011 | -- | $2,569 |
| 2010 | -- | $2,569 +26.9% |
| 2009 | -- | $2,025 |
| 2008 | -- | $2,025 |
| 2007 | -- | $2,025 |
| 2006 | -- | $2,025 +23.1% |
| 2003 | $2,420 | $1,645 |
Find assessor info on the county website
BuyAbility℠ payment
Est. payment
$3,156/mo
Principal & interest
$2424
Property taxes
$732
Climate risks
Neighborhood: 05356
Nearby schools
GreatSchools rating
- NAMarlboro Elementary SchoolGrades: PK-8Distance: 6.8 mi
- 5/10Twin Valley Middle High SchoolGrades: 6-12Distance: 10.4 mi
- NADover Elementary SchoolGrades: PK-6Distance: 0.3 mi
Schools provided by the listing agent
- Elementary: Dover Elementary School
- District: Windham Central
Source: PrimeMLS. This data may not be complete. We recommend contacting the local school district to confirm school assignments for this home.



