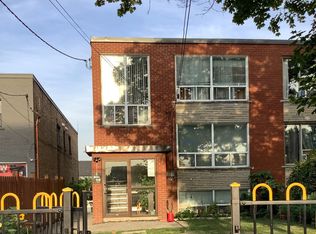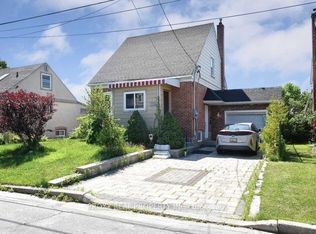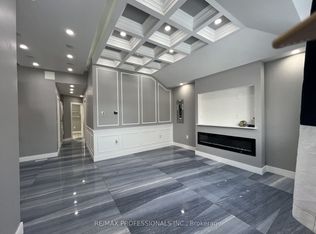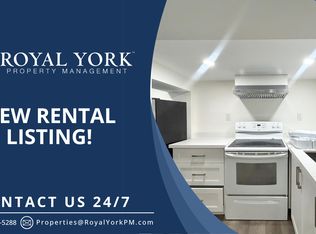Beautiful Well Located Home (See Virtual Tour) Close To Everything. Large Living Dining Area With Skylights, Overlooking Beautiful Garden Maintained By Sprinkler Systems Front And Back, Park Like Backyard, Front And Back Opening Drive Through Garage For Boat Storage And Garden Parties, Pot Lights All Floors. Area Features Contd. Yorkdale And Wilson Ttc (4Min) Downsview Redevelopment Projects Including Film Studios Coming Soon.
This property is off market, which means it's not currently listed for sale or rent on Zillow. This may be different from what's available on other websites or public sources.



