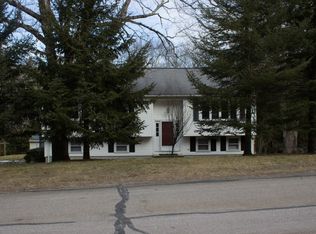Look no further! Beautifully maintained 3 bed, 2 bath home perfectly situated on a cul-de-sac in Hopedale! Step inside and down the hall into a spacious dine-in kitchen featuring an island, shiplap ceiling and a slider to the back deck. Formal dining room with wide pine floors and chandelier. Bright and sunny living room with wide pine floors. A ¾ bath rounds out this level. Upstairs is the master suite - a large bedroom with walk-in closet and direct access to the upstairs bathroom - along with 2 additional bedrooms with ample closet space. A 2 car garage under, an additional detached 2 car, heated, oversized garage with work space, and a large entertainment space above offering cathedral ceiling, exposed beams, and slider to the deck upstairs! Entertain guests in the large backyard boasting a lower and upper deck, a nice private wooded area, storage shed, and garden area with wild flowers and asparagus bed, peach tree, grape vines, strawberries, and a large driveway.
This property is off market, which means it's not currently listed for sale or rent on Zillow. This may be different from what's available on other websites or public sources.
