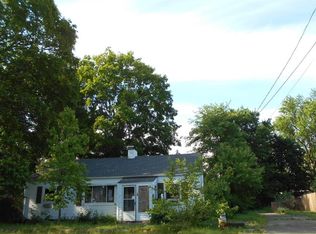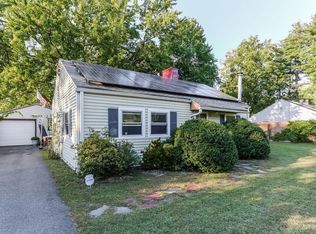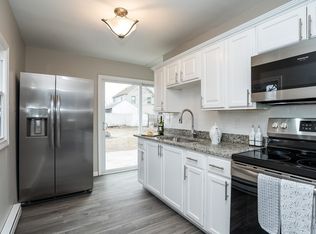Cute as a button..! come & see this cozy 3 bedroom, 1 bath ranch off of a quiet street in Springfield. This beauty offers an open floor plan which flows perfectly throughout the newly renovated kitchen & all living areas. It provides lots of updates including the roof, furnace, windows, doors, hot water heater, granite counter tops and stainless steel appliances. LG Washer / Dryer will remain for the buyers enjoyment. Newly installed Solar Panels System, Central Air, Paved Driveway & Shed. Come check out this (Over-sized Lot) with lots of possibilities. Why pay more for less when this one has it all? Motivated seller book your showings today.
This property is off market, which means it's not currently listed for sale or rent on Zillow. This may be different from what's available on other websites or public sources.


