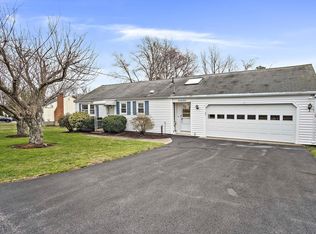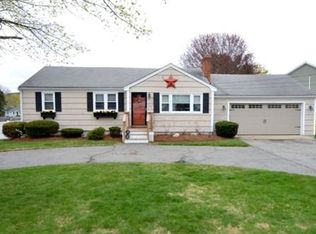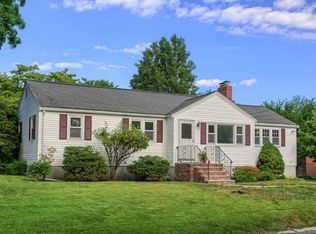A picturesque, level lot sets the scene for this expanded, 3 bed/1.5 bath WESTSIDE ranch. With nearly 1400 square feet of living space on the main level, and additional finished space in the walkout basement, this home has room for all. The main level features hardwood flooring and an open kitchen/dining room and formal living room with wood burning fireplace. Enjoy a large family room addition and a sunfilled 3 season porch off the back of the home. Hardwood flooring runs throughout most of the main level! Set in a desirable neighborhood near the Burlington/Lexington line Bring your personal touches and make this home shine!
This property is off market, which means it's not currently listed for sale or rent on Zillow. This may be different from what's available on other websites or public sources.


