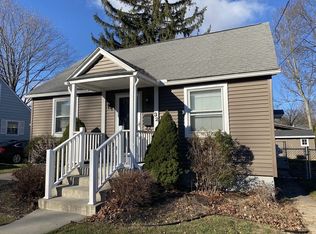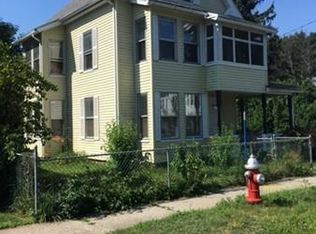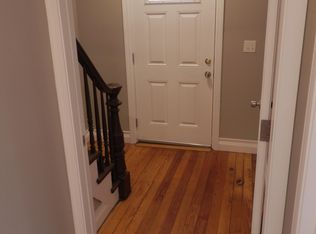Sold for $340,000 on 12/23/24
$340,000
24 Angeline St, West Springfield, MA 01089
2beds
1,108sqft
Single Family Residence
Built in 1949
8,100 Square Feet Lot
$350,500 Zestimate®
$307/sqft
$1,968 Estimated rent
Home value
$350,500
$315,000 - $393,000
$1,968/mo
Zestimate® history
Loading...
Owner options
Explore your selling options
What's special
Welcome to this charming and renovated two-bedroom home in West Springfield. Step inside to discover a bright, open-concept living area that flows seamlessly from the renovated kitchen, featuring a large island, granite countertops, and stainless steel appliances, into the dining and living spaces. Recessed lighting and multiple large windows create a bright and inviting atmosphere throughout. Even the bathroom has been renovated! Outside, enjoy the privacy of your fully fenced backyard, complete with an above-ground pool, covered patio, and a mulched playground area. Tall trees, thoughtfully planted by the seller, provide additional seclusion. The breezeway, connecting the house to the garage, is wired for heat, offering versatility year-round. With central heating and cooling, a partially finished basement with room for expansion, and a one-car garage, this home has it all. Come see it before it’s gone!
Zillow last checked: 8 hours ago
Listing updated: December 30, 2024 at 12:34pm
Listed by:
Christopher Group 617-980-6845,
Compass 617-206-3333,
Christopher Collette 617-980-6845
Bought with:
Stacy Ashton
Ashton Realty Group Inc.
Source: MLS PIN,MLS#: 73302463
Facts & features
Interior
Bedrooms & bathrooms
- Bedrooms: 2
- Bathrooms: 1
- Full bathrooms: 1
- Main level bathrooms: 1
- Main level bedrooms: 2
Primary bedroom
- Features: Closet, Flooring - Laminate, Lighting - Overhead
- Level: Main,First
Bedroom 2
- Features: Closet, Flooring - Laminate, Lighting - Overhead
- Level: Main,First
Bathroom 1
- Features: Bathroom - Full, Bathroom - Tiled With Tub, Flooring - Stone/Ceramic Tile, Lighting - Overhead
- Level: Main,First
Kitchen
- Features: Flooring - Stone/Ceramic Tile, Dining Area, Countertops - Stone/Granite/Solid, Kitchen Island, Open Floorplan, Recessed Lighting, Stainless Steel Appliances, Lighting - Overhead, Crown Molding
- Level: Main,First
Living room
- Features: Flooring - Laminate, Open Floorplan, Recessed Lighting, Crown Molding
- Level: Main,First
Heating
- Forced Air, Natural Gas
Cooling
- Central Air
Appliances
- Laundry: Electric Dryer Hookup, Washer Hookup
Features
- Recessed Lighting, Mud Room
- Flooring: Tile, Laminate, Flooring - Stone/Ceramic Tile
- Basement: Partially Finished,Interior Entry,Concrete
- Has fireplace: No
Interior area
- Total structure area: 1,108
- Total interior livable area: 1,108 sqft
Property
Parking
- Total spaces: 3
- Parking features: Attached, Garage Door Opener, Storage, Workshop in Garage, Garage Faces Side, Paved Drive, Off Street, Paved
- Attached garage spaces: 1
- Uncovered spaces: 2
Features
- Patio & porch: Covered
- Exterior features: Covered Patio/Deck, Pool - Above Ground
- Has private pool: Yes
- Pool features: Above Ground
- Fencing: Fenced/Enclosed
Lot
- Size: 8,100 sqft
- Features: Level
Details
- Parcel number: M:00116 B:19350 L:00056,2655485
- Zoning: Res
Construction
Type & style
- Home type: SingleFamily
- Architectural style: Ranch
- Property subtype: Single Family Residence
Materials
- Frame
- Foundation: Concrete Perimeter
- Roof: Shingle
Condition
- Year built: 1949
Utilities & green energy
- Electric: 100 Amp Service
- Sewer: Public Sewer
- Water: Public
- Utilities for property: for Electric Dryer, Washer Hookup
Community & neighborhood
Community
- Community features: Public Transportation, Shopping, Park, Medical Facility, Laundromat, Highway Access, House of Worship, Private School, Public School, University
Location
- Region: West Springfield
Other
Other facts
- Road surface type: Paved
Price history
| Date | Event | Price |
|---|---|---|
| 12/23/2024 | Sold | $340,000-2.9%$307/sqft |
Source: MLS PIN #73302463 | ||
| 10/30/2024 | Contingent | $350,000$316/sqft |
Source: MLS PIN #73302463 | ||
| 10/15/2024 | Listed for sale | $350,000-9.1%$316/sqft |
Source: MLS PIN #73302463 | ||
| 10/3/2024 | Listing removed | -- |
Source: Owner | ||
| 9/29/2024 | Price change | $385,000-2.5%$347/sqft |
Source: Owner | ||
Public tax history
| Year | Property taxes | Tax assessment |
|---|---|---|
| 2025 | $3,835 +14.1% | $257,900 +13.7% |
| 2024 | $3,360 +5.4% | $226,900 +10.6% |
| 2023 | $3,187 +10.7% | $205,100 +12.3% |
Find assessor info on the county website
Neighborhood: 01089
Nearby schools
GreatSchools rating
- 8/10Mittineague Elementary SchoolGrades: 1-5Distance: 0.3 mi
- 4/10West Springfield Middle SchoolGrades: 6-8Distance: 1.5 mi
- 5/10West Springfield High SchoolGrades: 9-12Distance: 1 mi

Get pre-qualified for a loan
At Zillow Home Loans, we can pre-qualify you in as little as 5 minutes with no impact to your credit score.An equal housing lender. NMLS #10287.
Sell for more on Zillow
Get a free Zillow Showcase℠ listing and you could sell for .
$350,500
2% more+ $7,010
With Zillow Showcase(estimated)
$357,510

