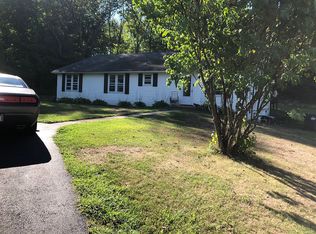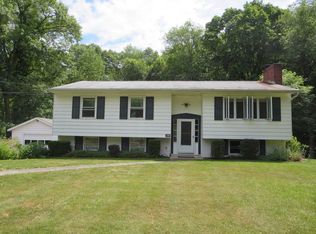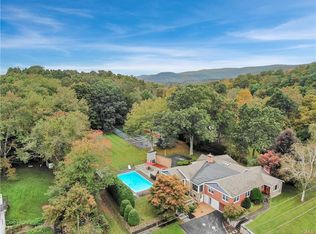A welcoming freshly painted cedar shingled ranch, perfect for a weekend retreat or full-time refuge! Sitting on 1/2 acre of level landscaped property and located on a peaceful cul de sac. This home offers one level living complete with an updated kitchen that flows seamlessly to a dining room featuring lovely whitewashed wood walls. The home's layout makes whipping up meals and entertaining a pleasure. Open the dining room doors and bring your guests outside to the large new deck to enjoy a summer meal, relax or sip a cool glass of lemonade while sitting on the spacious covered porch. Private yard invites serenity, an escape from the world where you can relish in a good book or toss a frisbee. Gleaming new hardwood floors, freshly painted sun-drenched rooms, new stove, new dishwasher, new shed, and newly installed laundry room further enhance this property. Close to Route 22, Metro North, shopping, restaurants and less than 2 hours to NYC, your new home awaits. Don't let it pass you by!
This property is off market, which means it's not currently listed for sale or rent on Zillow. This may be different from what's available on other websites or public sources.


