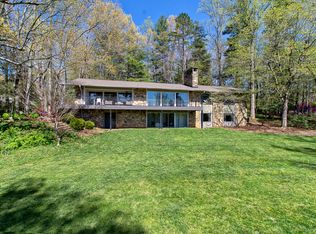Biltmore Forest 1960's Mid-Century Modern: Expansive panes of glass allow light to enter rooms & connect the interior space to the outside world. This all-stone cottage exhibits simplicity in choice of material while enhancing the blend of inside living with outdoor woods and golf green across the way. 3 bedrooms on main, while the lower level boasts an open plan family room & newly installed murphy bed, creating a guest room or rec-room, complete with bar & full bath. New whole-home Generac Generator, ADT Security. One mile from the Vanderbilt's original Biltmore Forest Country Club. One mile from groceries, fine dining and countless shops. Just minutes from bustling downtown Asheville, while enjoying your home life in the deep serenity of "the forest".
This property is off market, which means it's not currently listed for sale or rent on Zillow. This may be different from what's available on other websites or public sources.
