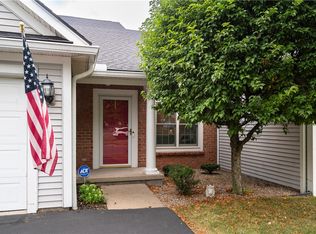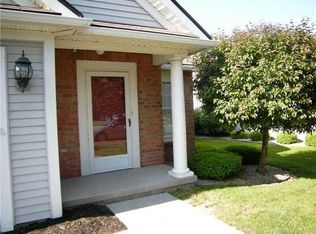Closed
$250,000
24 Amberwood Pl, Rochester, NY 14626
3beds
1,541sqft
Townhouse, Condominium
Built in 1998
-- sqft lot
$-- Zestimate®
$162/sqft
$2,402 Estimated rent
Home value
Not available
Estimated sales range
Not available
$2,402/mo
Zestimate® history
Loading...
Owner options
Explore your selling options
What's special
Lovely 3 bedroom 2.5 bath contemporary cape style townhome with first floor primary suite, first floor laundry, great room with cathedral ceiling, living/dining area, guest powder room, 2 upstairs bedrooms with jack-n-jill full bath, and full basement. Exterior features private rear patio, covered front porch, attached garage, and dedicated 2 car driveway. Neighborhood is convenient to expressway, Long Pond Rd, shopping, and in close proximity to Park Ridge Hospital. Realist/public record square footage reflects 1154 sq ft. This was pulled from an original rendering, not final plan, and is underreported. Actual square footage from final floor plan is 1541. New vinyl flooring first floor bedroom (2024). New hot water tank (2024). New garage door opener (2024). HOA Rules & Regs may be viewed in the attachments and on Realty Performance Group (management co) website. Each offer shall include acknowledgement confirming potential buyer has reviewed/accepted the Amberwood Homeowners Association Rules and Regulations. One pet permitted.
Zillow last checked: 8 hours ago
Listing updated: February 20, 2026 at 11:01am
Listed by:
Deborah S. Campanella 585-746-1920,
RE/MAX Realty Group
Bought with:
Andrew Hannan, 10301222706
Real Broker NY LLC
Source: NYSAMLSs,MLS#: R1655841 Originating MLS: Rochester
Originating MLS: Rochester
Facts & features
Interior
Bedrooms & bathrooms
- Bedrooms: 3
- Bathrooms: 3
- Full bathrooms: 2
- 1/2 bathrooms: 1
- Main level bathrooms: 2
- Main level bedrooms: 1
Heating
- Gas, Forced Air
Cooling
- Central Air
Appliances
- Included: Dryer, Dishwasher, Electric Oven, Electric Range, Gas Water Heater, Microwave, Refrigerator, Washer
- Laundry: Accessible Utilities or Laundry, Main Level
Features
- Ceiling Fan(s), Entrance Foyer, Great Room, Living/Dining Room, Pantry, Storage, Skylights, Bedroom on Main Level, Bath in Primary Bedroom, Main Level Primary, Primary Suite, Programmable Thermostat
- Flooring: Carpet, Laminate, Tile, Varies, Vinyl
- Windows: Skylight(s), Thermal Windows
- Basement: Full,Sump Pump
- Has fireplace: No
Interior area
- Total structure area: 1,541
- Total interior livable area: 1,541 sqft
Property
Parking
- Total spaces: 1
- Parking features: Assigned, Attached, Garage, Two Spaces, Garage Door Opener
- Attached garage spaces: 1
Accessibility
- Accessibility features: Accessible Bedroom
Features
- Levels: Two
- Stories: 2
- Patio & porch: Open, Patio, Porch
- Exterior features: Fence, Patio, Private Yard, See Remarks
- Fencing: Partial
Lot
- Size: 3,484 sqft
- Dimensions: 30 x 115
- Features: Near Public Transit, Rectangular, Rectangular Lot, Residential Lot
Details
- Parcel number: 2628000891400001011000
- Special conditions: Standard
Construction
Type & style
- Home type: Condo
- Property subtype: Townhouse, Condominium
Materials
- Vinyl Siding
- Roof: Architectural,Shingle
Condition
- Resale
- Year built: 1998
Details
- Builder model: Pridemark
Utilities & green energy
- Electric: Circuit Breakers
- Sewer: Connected
- Water: Connected, Public
- Utilities for property: Cable Available, Electricity Connected, High Speed Internet Available, Sewer Connected, Water Connected
Community & neighborhood
Location
- Region: Rochester
- Subdivision: Amberwood Twnhses Sec 01
HOA & financial
HOA
- HOA fee: $275 monthly
- Amenities included: None
- Services included: Common Area Maintenance, Common Area Insurance, Insurance, Maintenance Structure, Reserve Fund, Snow Removal, Trash
- Association name: Realty Performance Group
- Association phone: 585-225-7440
Other
Other facts
- Listing terms: Cash,Conventional
Price history
| Date | Event | Price |
|---|---|---|
| 2/20/2026 | Sold | $250,000+0%$162/sqft |
Source: | ||
| 1/18/2026 | Listing removed | $2,500$2/sqft |
Source: NYSAMLSs #R1655846 Report a problem | ||
| 1/18/2026 | Pending sale | $249,999+8.2%$162/sqft |
Source: | ||
| 12/29/2025 | Listed for rent | $2,500$2/sqft |
Source: NYSAMLSs #R1655846 Report a problem | ||
| 6/6/2024 | Sold | $231,000+15.5%$150/sqft |
Source: | ||
Public tax history
| Year | Property taxes | Tax assessment |
|---|---|---|
| 2024 | -- | $140,400 |
| 2023 | -- | $140,400 +3.2% |
| 2022 | -- | $136,000 |
Find assessor info on the county website
Neighborhood: 14626
Nearby schools
GreatSchools rating
- NAHolmes Road Elementary SchoolGrades: K-2Distance: 1 mi
- 4/10Olympia High SchoolGrades: 6-12Distance: 2.5 mi
- 3/10Buckman Heights Elementary SchoolGrades: 3-5Distance: 2.4 mi
Schools provided by the listing agent
- District: Greece
Source: NYSAMLSs. This data may not be complete. We recommend contacting the local school district to confirm school assignments for this home.

