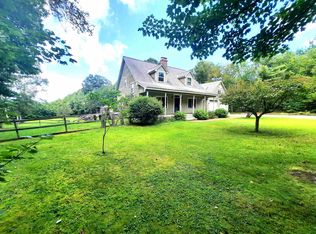Closed
Listed by:
Steve Anderson,
Pinkham Real Estate 603-356-5425
Bought with: Select Real Estate
$602,727
24 Amber Way, Conway, NH 03813
3beds
2,672sqft
Single Family Residence
Built in 2000
1.17 Acres Lot
$662,800 Zestimate®
$226/sqft
$3,285 Estimated rent
Home value
$662,800
$543,000 - $802,000
$3,285/mo
Zestimate® history
Loading...
Owner options
Explore your selling options
What's special
Welcome to 24 Amber Way! This three-bedroom, three full bath cape sits tucked away in a quiet neighborhood. The feel is peace and quiet. The reality is, you’re only a short drive to both Conway Lake and the shopping and restaurants of North Conway! Inside, the main floor features an open kitchen/dining area, and a living room with vaulted ceiling and a gas log fireplace. The spacious primary suite is also on the first floor. From the dining room, walk out the glass slider to a backyard oasis! An oversized three-tiered deck, swimming pool, hot tub, and a three-season cabana complete this picture, all within a spacious, private backyard! This is a great setup for entertaining! A trip upstairs finds a unique loft area (great for an in-home office), another full bath and two good sized bedrooms! The walkout basement has a fourth bedroom and a large, dedicated gym space! There’s also an additional 400+ sq ft room in the basement that could be finished off as additional living space if desired. This home has it all. Don’t wait, come see it today!
Zillow last checked: 8 hours ago
Listing updated: August 14, 2024 at 12:38pm
Listed by:
Steve Anderson,
Pinkham Real Estate 603-356-5425
Bought with:
Select Real Estate
Source: PrimeMLS,MLS#: 5003707
Facts & features
Interior
Bedrooms & bathrooms
- Bedrooms: 3
- Bathrooms: 3
- Full bathrooms: 3
Heating
- Propane, Oil, Pellet Stove, Baseboard, Hot Water, Gas Stove
Cooling
- None
Appliances
- Included: Dryer, Gas Range, Refrigerator, Washer
- Laundry: 1st Floor Laundry
Features
- Cathedral Ceiling(s), Ceiling Fan(s), Dining Area, Kitchen Island, Kitchen/Dining, Primary BR w/ BA, Walk-In Closet(s)
- Flooring: Carpet, Hardwood, Vinyl
- Basement: Partially Finished,Walk-Out Access
- Has fireplace: Yes
- Fireplace features: Gas
Interior area
- Total structure area: 3,077
- Total interior livable area: 2,672 sqft
- Finished area above ground: 2,112
- Finished area below ground: 560
Property
Parking
- Total spaces: 2
- Parking features: Circular Driveway, Paved
- Garage spaces: 2
Accessibility
- Accessibility features: 1st Floor Bedroom, 1st Floor Full Bathroom, 1st Floor Laundry
Features
- Levels: Two
- Stories: 2
- Has private pool: Yes
- Pool features: Above Ground
Lot
- Size: 1.17 Acres
- Features: Level
Details
- Additional structures: Gazebo
- Parcel number: CNWYM273B4
- Zoning description: residential
Construction
Type & style
- Home type: SingleFamily
- Architectural style: Cape
- Property subtype: Single Family Residence
Materials
- Wood Frame
- Foundation: Concrete
- Roof: Architectural Shingle
Condition
- New construction: No
- Year built: 2000
Utilities & green energy
- Electric: 200+ Amp Service, Circuit Breakers
- Sewer: Leach Field, Private Sewer, Septic Tank
- Utilities for property: Cable
Community & neighborhood
Location
- Region: Center Conway
Price history
| Date | Event | Price |
|---|---|---|
| 8/14/2024 | Sold | $602,727-5.1%$226/sqft |
Source: | ||
| 8/13/2024 | Contingent | $634,900$238/sqft |
Source: | ||
| 7/5/2024 | Listed for sale | $634,900+96%$238/sqft |
Source: | ||
| 5/1/2006 | Sold | $324,000$121/sqft |
Source: Public Record Report a problem | ||
Public tax history
| Year | Property taxes | Tax assessment |
|---|---|---|
| 2024 | $7,331 +11.2% | $610,900 |
| 2023 | $6,592 +5.3% | $610,900 +77.9% |
| 2022 | $6,262 +4.9% | $343,300 |
Find assessor info on the county website
Neighborhood: 03813
Nearby schools
GreatSchools rating
- 5/10Pine Tree Elementary SchoolGrades: K-6Distance: 1.4 mi
- 7/10A. Crosby Kennett Middle SchoolGrades: 7-8Distance: 4.5 mi
- 4/10Kennett High SchoolGrades: 9-12Distance: 3.7 mi
Get pre-qualified for a loan
At Zillow Home Loans, we can pre-qualify you in as little as 5 minutes with no impact to your credit score.An equal housing lender. NMLS #10287.
