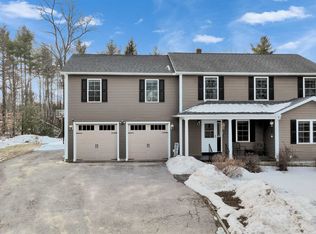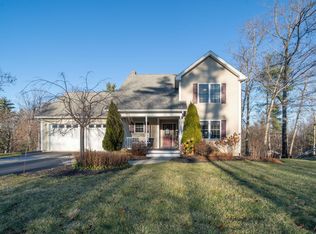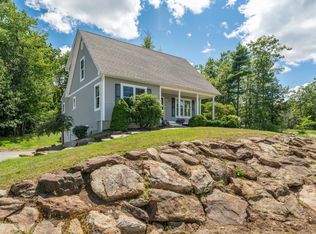Closed
Listed by:
Sadie Halliday,
EXP Realty Cell:603-660-2321
Bought with: RE/MAX Town Square
$935,000
24 Amalia Way, Rindge, NH 03461
5beds
3,398sqft
Single Family Residence
Built in 2015
1.3 Acres Lot
$954,500 Zestimate®
$275/sqft
$4,272 Estimated rent
Home value
$954,500
$907,000 - $1.00M
$4,272/mo
Zestimate® history
Loading...
Owner options
Explore your selling options
What's special
Welcome to 24 Amalia Way in Rindge, New Hampshire; a true testament to elevated, turn-key living! This versatile home features an inviting in-law apartment, a beautiful chef's kitchen, and a seamless flow between the indoor and outdoor living spaces. The first floor offers an open-concept living room, dining room and kitchen that creates a harmonious space for entertaining. With a separate appliance pantry, quartz countertops, sub-zero refrigerator, separate beverage refrigerator and Bosch double wall ovens this kitchen has it all. Additional first floor spaces include a half bath, mudroom/storage area, home office, and a den/playroom or potential second office. The second floor boasts 4 bedrooms, 2 with en suite baths and 2 that share a Jack and Jill bath. The primary bedroom offers a sanctuary with large windows looking to the Wapack Range and a full marble bath with double sinks, soaking tub and 6 head fully tiled oversize shower. A third floor flex space and access to the cozy Crow's Nest, where sweeping views await. Hardwood floors throughout, creative built in spaces, two electric car chargers in the garage, a lovely private and maturely landscaped lot, high speed fiber internet, minutes to grocery stores and other shopping, this home truly has it all. Access to endless outdoor pursuits in the Monadnock Region are just outside of your door! 90 minutes to Boston Logan International Airport and less than an hour to Manchester-Boston Regional Airport.
Zillow last checked: 8 hours ago
Listing updated: February 22, 2024 at 08:48am
Listed by:
Sadie Halliday,
EXP Realty Cell:603-660-2321
Bought with:
Jeana Jordan
RE/MAX Town Square
Source: PrimeMLS,MLS#: 4967156
Facts & features
Interior
Bedrooms & bathrooms
- Bedrooms: 5
- Bathrooms: 5
- Full bathrooms: 3
- 3/4 bathrooms: 1
- 1/2 bathrooms: 1
Heating
- Propane, Oil, Hot Air, Hot Water, Radiant Floor
Cooling
- Central Air
Appliances
- Included: Gas Cooktop, Dishwasher, Dryer, Microwave, Mini Fridge, Double Oven, Wall Oven, Washer, Water Heater off Boiler
- Laundry: 2nd Floor Laundry
Features
- In-Law/Accessory Dwelling, Kitchen Island, LED Lighting, Primary BR w/ BA, Soaking Tub, Indoor Storage, Walk-In Closet(s), Programmable Thermostat, Smart Thermostat
- Flooring: Hardwood, Marble, Tile
- Basement: Full,Interior Stairs,Storage Space,Unfinished,Walkout,Interior Entry
- Has fireplace: Yes
- Fireplace features: Gas
Interior area
- Total structure area: 3,596
- Total interior livable area: 3,398 sqft
- Finished area above ground: 3,398
- Finished area below ground: 0
Property
Parking
- Total spaces: 2
- Parking features: Circular Driveway, Paved, Auto Open, Finished, Attached
- Garage spaces: 2
Features
- Levels: 3
- Stories: 3
- Patio & porch: Covered Porch
- Exterior features: Basketball Court, Garden
- Has view: Yes
- View description: Mountain(s)
- Frontage length: Road frontage: 165
Lot
- Size: 1.30 Acres
- Features: Level, Rolling Slope, Wooded
Details
- Parcel number: RINDM11L36U14
- Zoning description: RESIDE
- Other equipment: Standby Generator
Construction
Type & style
- Home type: SingleFamily
- Architectural style: Colonial
- Property subtype: Single Family Residence
Materials
- Wood Frame, Clapboard Exterior
- Foundation: Poured Concrete
- Roof: Metal,Architectural Shingle
Condition
- New construction: No
- Year built: 2015
Utilities & green energy
- Electric: 200+ Amp Service, Circuit Breakers, Generator Ready
- Sewer: Concrete, Leach Field, Septic Tank
- Utilities for property: Propane, Fiber Optic Internt Avail
Community & neighborhood
Security
- Security features: Smoke Detector(s)
Location
- Region: Rindge
HOA & financial
Other financial information
- Additional fee information: Fee: $240
Other
Other facts
- Road surface type: Paved
Price history
| Date | Event | Price |
|---|---|---|
| 2/22/2024 | Sold | $935,000-1.6%$275/sqft |
Source: | ||
| 2/14/2024 | Contingent | $950,000$280/sqft |
Source: | ||
| 8/25/2023 | Listed for sale | $950,000$280/sqft |
Source: | ||
Public tax history
| Year | Property taxes | Tax assessment |
|---|---|---|
| 2024 | $12,113 +1.1% | $478,600 |
| 2023 | $11,984 +11.2% | $478,600 +2.3% |
| 2022 | $10,776 +1.7% | $467,900 |
Find assessor info on the county website
Neighborhood: 03461
Nearby schools
GreatSchools rating
- 5/10Rindge Memorial SchoolGrades: PK-5Distance: 2.3 mi
- 4/10Jaffrey-Rindge Middle SchoolGrades: 6-8Distance: 3.1 mi
- 9/10Conant High SchoolGrades: 9-12Distance: 3.1 mi
Schools provided by the listing agent
- Elementary: Rindge Memorial School
- Middle: Jaffrey-Rindge Middle School
- High: Conant High School
- District: Jaffrey-Rindge Coop Sch Dst
Source: PrimeMLS. This data may not be complete. We recommend contacting the local school district to confirm school assignments for this home.
Get pre-qualified for a loan
At Zillow Home Loans, we can pre-qualify you in as little as 5 minutes with no impact to your credit score.An equal housing lender. NMLS #10287.


