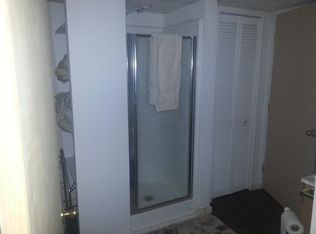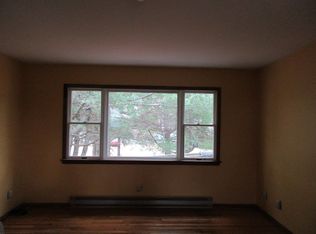Sold for $252,500 on 12/23/24
$252,500
24 Alpine Rd, Beach Lake, PA 18405
2beds
1,729sqft
Single Family Residence
Built in 1970
1.36 Acres Lot
$273,300 Zestimate®
$146/sqft
$2,233 Estimated rent
Home value
$273,300
$254,000 - $295,000
$2,233/mo
Zestimate® history
Loading...
Owner options
Explore your selling options
What's special
This home offers a spectacular vista of the Pocono Mountains from the wraparound deck. It's got 2 and 1/2 baths and 2 bedrooms, an open floor plan, and the current owner has recently updated with new stainless appliances, fresh paint, and new LVT flooring. The kitchen/dining/living areas are open and a french door gives you access to the wrap around deck where you can get the R&R you need while watching the wildlife and communing with nature. There's an attached one car garage, and an additional storage room on the lower level. In addition the cozy den features a stone fireplace that will warm you up on a cold winter's night and has ample room to serve as a third bedroom. Two newly installed mini split units provide AC and heat. Minutes from the quaint historic town of Honesdale and an easy commute to the city.
Zillow last checked: 8 hours ago
Listing updated: December 23, 2024 at 11:55am
Listed by:
Donna Gardner 570-780-0665,
RE/MAX Best
Bought with:
William R Phillips, RS295884
RE/MAX WAYNE
Source: PWAR,MLS#: PW242913
Facts & features
Interior
Bedrooms & bathrooms
- Bedrooms: 2
- Bathrooms: 3
- Full bathrooms: 2
- 1/2 bathrooms: 1
Bedroom 1
- Area: 189.66
- Dimensions: 17.4 x 10.9
Bedroom 2
- Area: 170.52
- Dimensions: 17.4 x 9.8
Bathroom 1
- Area: 38.39
- Dimensions: 5.4 x 7.11
Bathroom 2
- Area: 98.15
- Dimensions: 6.5 x 15.1
Bathroom 3
- Area: 16.17
- Dimensions: 5.2 x 3.11
Other
- Area: 14.3
- Dimensions: 6.5 x 2.2
Den
- Description: with Fireplace
- Area: 490
- Dimensions: 24.5 x 20
Dining room
- Area: 175.68
- Dimensions: 14.4 x 12.2
Kitchen
- Area: 80.99
- Dimensions: 9.1 x 8.9
Laundry
- Area: 18.04
- Dimensions: 5.8 x 3.11
Living room
- Area: 225.23
- Dimensions: 11.2 x 20.11
Other
- Description: Storage Room
- Area: 81.4
- Dimensions: 7.4 x 11
Heating
- Baseboard, Heat Pump, Fireplace(s), Electric, Ductless
Cooling
- Ductless, Wall Unit(s), Multi Units
Appliances
- Included: Dishwasher, Washer, Refrigerator, Electric Range, Electric Oven, Dryer
- Laundry: Laundry Room
Features
- Open Floorplan
- Flooring: Carpet, Vinyl, Hardwood, Ceramic Tile
- Basement: Exterior Entry,Walk-Out Access,Heated,Full,Finished
- Number of fireplaces: 1
Interior area
- Total structure area: 1,729
- Total interior livable area: 1,729 sqft
- Finished area above ground: 1,124
- Finished area below ground: 605
Property
Parking
- Parking features: Attached, Driveway, Paved
- Has garage: Yes
- Has uncovered spaces: Yes
Features
- Levels: Bi-Level,Tri-Level
- Stories: 2
- Patio & porch: Deck, Wrap Around
- Has view: Yes
- View description: Panoramic, Trees/Woods, Ridge
- Body of water: None
Lot
- Size: 1.36 Acres
- Features: Gentle Sloping, Wooded
Details
- Parcel number: 07000060033
- Zoning: Residential
Construction
Type & style
- Home type: SingleFamily
- Architectural style: Contemporary
- Property subtype: Single Family Residence
Materials
- Vinyl Siding
- Roof: Asphalt,Fiberglass
Condition
- New construction: No
- Year built: 1970
Utilities & green energy
- Water: Comm Central
Community & neighborhood
Location
- Region: Beach Lake
- Subdivision: Bavarian Village
HOA & financial
HOA
- Has HOA: Yes
- HOA fee: $606 annually
Other
Other facts
- Listing terms: Cash,VA Loan,FHA,Conventional
- Road surface type: Paved
Price history
| Date | Event | Price |
|---|---|---|
| 12/23/2024 | Sold | $252,500-6.5%$146/sqft |
Source: | ||
| 11/8/2024 | Pending sale | $270,000$156/sqft |
Source: | ||
| 9/12/2024 | Listed for sale | $270,000+183%$156/sqft |
Source: | ||
| 11/18/2016 | Sold | $95,400-3.6%$55/sqft |
Source: | ||
| 7/20/2016 | Price change | $99,000-13.8%$57/sqft |
Source: Davis R. Chant Honesdale #16-1183 Report a problem | ||
Public tax history
| Year | Property taxes | Tax assessment |
|---|---|---|
| 2025 | $3,413 +19.2% | $193,500 +15.7% |
| 2024 | $2,864 | $167,300 |
| 2023 | $2,864 +38.6% | $167,300 +112.8% |
Find assessor info on the county website
Neighborhood: 18405
Nearby schools
GreatSchools rating
- 7/10Damascus Area SchoolGrades: PK-8Distance: 6.1 mi
- 8/10Honesdale High SchoolGrades: 9-12Distance: 8.8 mi

Get pre-qualified for a loan
At Zillow Home Loans, we can pre-qualify you in as little as 5 minutes with no impact to your credit score.An equal housing lender. NMLS #10287.
Sell for more on Zillow
Get a free Zillow Showcase℠ listing and you could sell for .
$273,300
2% more+ $5,466
With Zillow Showcase(estimated)
$278,766
