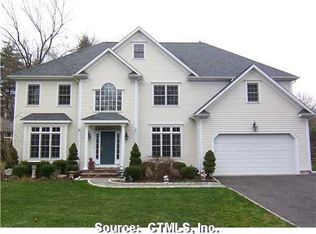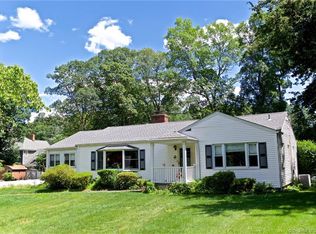Sold for $814,000
$814,000
24 Allen Road, Norwalk, CT 06851
3beds
1,991sqft
Single Family Residence
Built in 1951
0.58 Acres Lot
$827,300 Zestimate®
$409/sqft
$4,667 Estimated rent
Home value
$827,300
$745,000 - $918,000
$4,667/mo
Zestimate® history
Loading...
Owner options
Explore your selling options
What's special
Welcome to 24 Allen Road, a beautifully updated single-level home offering modern style, 1.5 bathrooms, and a versatile finished lower level-all in a serene Norwalk setting. This bright and inviting residence features a renovated kitchen with contemporary finishes, updated bathrooms, and a seamless layout-all thoughtfully designed for easy, one-level living. A standout feature of this home is the expansive 1,286 sq ft finished basement, offering flexible space for a home office, recreation room, or additional living area-with the potential to add another bathroom thanks to the recent connection to public sewer. Recent improvements include a new roof, new windows, and smart home features, along with a private backyard and spacious patio perfect for relaxing or entertaining outdoors. Ideally situated between Fourteen Acres Pond and Woods Pond, and just across from a park with a playground and baseball field, this home provides effortless access to nature and recreation. Combining the ease of single-level living with modern updates and a versatile lower level, this home is ready to welcome its next owner-move right in and enjoy.
Zillow last checked: 8 hours ago
Listing updated: August 27, 2025 at 08:15pm
Listed by:
Alexey Gavrilov 201-446-2763,
William Pitt Sotheby's Int'l 203-966-2633
Bought with:
Shane M Mason, RES.0824810
KW Legacy Partners
Source: Smart MLS,MLS#: 24103158
Facts & features
Interior
Bedrooms & bathrooms
- Bedrooms: 3
- Bathrooms: 2
- Full bathrooms: 1
- 1/2 bathrooms: 1
Primary bedroom
- Features: Remodeled, Hardwood Floor
- Level: Main
Bedroom
- Features: Remodeled, Hardwood Floor
- Level: Main
Bedroom
- Features: Remodeled, Hardwood Floor
- Level: Main
Dining room
- Features: Remodeled, Breakfast Bar, Quartz Counters, Tile Floor
- Level: Main
Living room
- Features: Remodeled, Fireplace, Hardwood Floor
- Level: Main
Heating
- Hot Water, Oil
Cooling
- Central Air, Zoned
Appliances
- Included: Electric Cooktop, Electric Range, Microwave, Range Hood, Refrigerator, Freezer, Dishwasher, Washer, Dryer, Water Heater
- Laundry: Lower Level
Features
- Smart Thermostat
- Basement: Full,Heated,Finished,Interior Entry
- Attic: Storage,Pull Down Stairs
- Number of fireplaces: 1
Interior area
- Total structure area: 1,991
- Total interior livable area: 1,991 sqft
- Finished area above ground: 1,991
Property
Parking
- Total spaces: 2
- Parking features: Attached, Garage Door Opener
- Attached garage spaces: 2
Features
- Patio & porch: Patio
- Exterior features: Stone Wall
- Fencing: Partial,Stone,Privacy
- Waterfront features: Beach Access
Lot
- Size: 0.58 Acres
- Features: Level, Landscaped
Details
- Additional structures: Shed(s)
- Parcel number: 239069
- Zoning: A2
Construction
Type & style
- Home type: SingleFamily
- Architectural style: Ranch
- Property subtype: Single Family Residence
Materials
- Vinyl Siding
- Foundation: Concrete Perimeter
- Roof: Asphalt
Condition
- New construction: No
- Year built: 1951
Utilities & green energy
- Sewer: Public Sewer
- Water: Public
Community & neighborhood
Community
- Community features: Park, Playground
Location
- Region: Norwalk
- Subdivision: Cranbury
Price history
| Date | Event | Price |
|---|---|---|
| 8/27/2025 | Sold | $814,000+2.4%$409/sqft |
Source: | ||
| 8/18/2025 | Pending sale | $795,000$399/sqft |
Source: | ||
| 7/11/2025 | Price change | $795,000-6.5%$399/sqft |
Source: | ||
| 6/17/2025 | Listed for sale | $850,000+100%$427/sqft |
Source: | ||
| 5/22/2015 | Sold | $425,000-5.5%$213/sqft |
Source: | ||
Public tax history
| Year | Property taxes | Tax assessment |
|---|---|---|
| 2025 | $11,852 +1.5% | $494,940 |
| 2024 | $11,676 +26.2% | $494,940 +34.6% |
| 2023 | $9,254 +1.9% | $367,780 |
Find assessor info on the county website
Neighborhood: 06851
Nearby schools
GreatSchools rating
- 5/10Tracey SchoolGrades: K-5Distance: 1 mi
- 5/10West Rocks Middle SchoolGrades: 6-8Distance: 0.7 mi
- 3/10Norwalk High SchoolGrades: 9-12Distance: 1.2 mi
Get pre-qualified for a loan
At Zillow Home Loans, we can pre-qualify you in as little as 5 minutes with no impact to your credit score.An equal housing lender. NMLS #10287.
Sell for more on Zillow
Get a Zillow Showcase℠ listing at no additional cost and you could sell for .
$827,300
2% more+$16,546
With Zillow Showcase(estimated)$843,846

