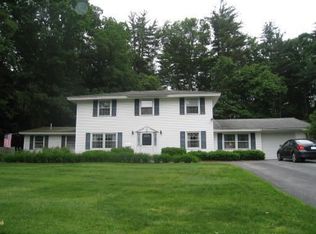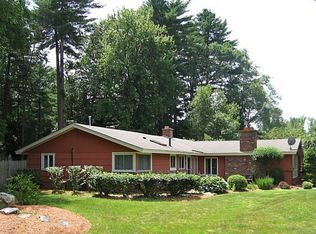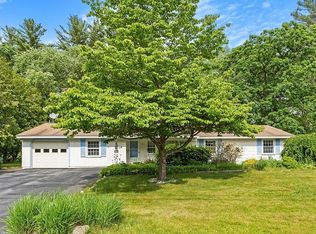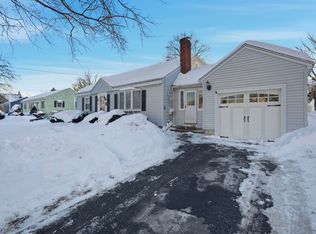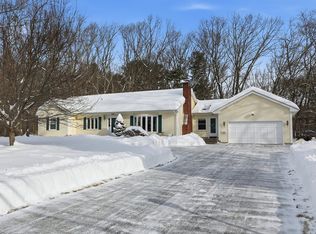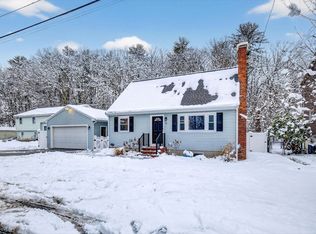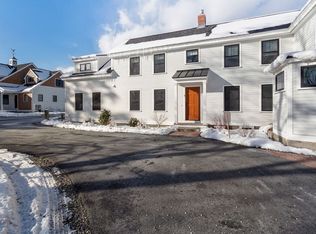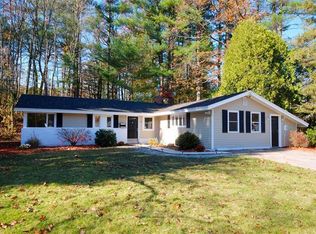Move in ready expanded ranch. Enjoy cooking in the modern, granite counter kitchen with large picture window for natural light. Plenty of space in the oversized pantry for your food and accessories. Bonus room off the entry from garage, great for an exercise room, office, playroom. Livingroom with fireplace and slider to back yard is open to dining room area. 3 Bedrooms, full bath round out the main house. Use the addition as 2 additional bedrooms, bonus room and full bath or convert to an AUD with separate entrance, bedroom, living room and kitchen. Needs proper permits for AUD. This home features many upgrades and improvements. 1 Car garage with large storage area. Fenced yard, seasonal plantings.
For sale
$749,900
24 Algonquin Rd, Chelmsford, MA 01824
5beds
2,265sqft
Est.:
Single Family Residence
Built in 1960
0.52 Acres Lot
$751,300 Zestimate®
$331/sqft
$-- HOA
What's special
Modern granite counter kitchenSeasonal plantingsOversized pantryFenced yard
- 3 days |
- 2,098 |
- 57 |
Likely to sell faster than
Zillow last checked: 8 hours ago
Listing updated: February 07, 2026 at 12:32am
Listed by:
Pamela Armstrong 978-808-2808,
LAER Realty Partners 978-251-8221,
Darshana Shah 978-808-6170
Source: MLS PIN,MLS#: 73474945
Tour with a local agent
Facts & features
Interior
Bedrooms & bathrooms
- Bedrooms: 5
- Bathrooms: 2
- Full bathrooms: 2
Primary bedroom
- Features: Flooring - Engineered Hardwood
- Level: First
- Area: 127.05
- Dimensions: 10.5 x 12.1
Bedroom 2
- Features: Flooring - Engineered Hardwood
- Level: First
- Area: 108.15
- Dimensions: 10.5 x 10.3
Bedroom 3
- Features: Flooring - Engineered Hardwood
- Level: First
- Area: 125.55
- Dimensions: 13.5 x 9.3
Bathroom 1
- Features: Bathroom - Double Vanity/Sink, Bathroom - With Shower Stall, Flooring - Stone/Ceramic Tile, Washer Hookup
- Level: First
- Area: 113.12
- Dimensions: 10.1 x 11.2
Dining room
- Features: Closet, Exterior Access, Flooring - Engineered Hardwood
- Level: First
- Area: 176.85
- Dimensions: 13.5 x 13.1
Family room
- Features: Closet, Exterior Access, Flooring - Engineered Hardwood
- Level: First
- Area: 334.64
- Dimensions: 17.8 x 18.8
Kitchen
- Features: Window(s) - Bay/Bow/Box, Countertops - Stone/Granite/Solid, Stainless Steel Appliances
- Level: First
- Area: 132.5
- Dimensions: 12.5 x 10.6
Living room
- Features: Recessed Lighting, Slider, Flooring - Engineered Hardwood
- Level: First
- Area: 221.56
- Dimensions: 11.6 x 19.1
Heating
- Forced Air, Natural Gas
Cooling
- Central Air
Appliances
- Included: Range, Dishwasher, Microwave, Refrigerator
- Laundry: First Floor, Washer Hookup
Features
- Closet, Slider, Bathroom - With Tub & Shower, Accessory Apt., Bedroom, Bathroom
- Flooring: Flooring - Engineered Hardwood, Flooring - Stone/Ceramic Tile
- Windows: Picture
- Has basement: No
- Number of fireplaces: 1
- Fireplace features: Living Room
Interior area
- Total structure area: 2,265
- Total interior livable area: 2,265 sqft
- Finished area above ground: 2,265
Property
Parking
- Total spaces: 7
- Parking features: Attached, Garage Door Opener, Paved Drive, Off Street, Paved
- Attached garage spaces: 1
- Uncovered spaces: 6
Features
- Patio & porch: Patio
- Exterior features: Patio, Storage, Fenced Yard
- Fencing: Fenced
Lot
- Size: 0.52 Acres
Details
- Foundation area: 0
- Parcel number: 3912351
- Zoning: RB
Construction
Type & style
- Home type: SingleFamily
- Architectural style: Ranch
- Property subtype: Single Family Residence
Materials
- Frame
- Foundation: Slab
- Roof: Shingle
Condition
- Year built: 1960
Utilities & green energy
- Electric: Circuit Breakers
- Sewer: Public Sewer
- Water: Public
- Utilities for property: Washer Hookup
Green energy
- Energy efficient items: Thermostat
Community & HOA
Community
- Features: Bike Path
HOA
- Has HOA: No
Location
- Region: Chelmsford
Financial & listing details
- Price per square foot: $331/sqft
- Tax assessed value: $664,700
- Annual tax amount: $8,500
- Date on market: 2/6/2026
- Road surface type: Paved
Estimated market value
$751,300
$714,000 - $789,000
$4,377/mo
Price history
Price history
| Date | Event | Price |
|---|---|---|
| 2/6/2026 | Listed for sale | $749,900+12.8%$331/sqft |
Source: MLS PIN #73474945 Report a problem | ||
| 9/18/2023 | Sold | $665,001+2.3%$294/sqft |
Source: MLS PIN #73141603 Report a problem | ||
| 7/27/2023 | Listed for sale | $649,900+8.3%$287/sqft |
Source: MLS PIN #73141603 Report a problem | ||
| 9/20/2021 | Sold | $600,000+0%$265/sqft |
Source: MLS PIN #72865986 Report a problem | ||
| 7/27/2021 | Pending sale | $599,900$265/sqft |
Source: MLS PIN #72865986 Report a problem | ||
Public tax history
Public tax history
| Year | Property taxes | Tax assessment |
|---|---|---|
| 2025 | $8,500 +11.2% | $611,500 +9% |
| 2024 | $7,641 +1% | $561,000 +6.6% |
| 2023 | $7,563 +1.7% | $526,300 +11.6% |
Find assessor info on the county website
BuyAbility℠ payment
Est. payment
$4,515/mo
Principal & interest
$3622
Property taxes
$631
Home insurance
$262
Climate risks
Neighborhood: Farms I
Nearby schools
GreatSchools rating
- 6/10South Row Elementary SchoolGrades: K-4Distance: 0.6 mi
- 7/10Mccarthy Middle SchoolGrades: 5-8Distance: 3.7 mi
- 8/10Chelmsford High SchoolGrades: 9-12Distance: 4 mi
Open to renting?
Browse rentals near this home.- Loading
- Loading
