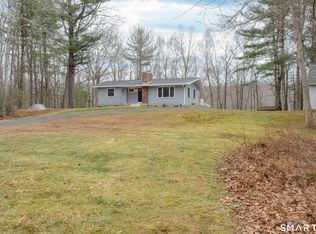Sold for $551,000 on 03/31/23
$551,000
24 Alexander Road, East Haddam, CT 06415
3beds
2,762sqft
Single Family Residence
Built in 1986
5.06 Acres Lot
$640,900 Zestimate®
$199/sqft
$3,566 Estimated rent
Home value
$640,900
$609,000 - $679,000
$3,566/mo
Zestimate® history
Loading...
Owner options
Explore your selling options
What's special
Own the log home of your dreams! Sitting on over 5 private acres, this stunning home offers a chef's kitchen with upgraded stainless appliances, soft close drawers, double wall oven, cooked top vented to the exterior, propane fireplace, 2 granite islands and sliders to the wrap around deck. The dining room is 2 stories and open to the living room has cathedral ceilings, skylights, recessed lighting, sliders to the front deck and a beautiful soap stone wood burning fireplace. The bright first floor primary bedroom is full of windows and skylights, 2 closets, large sitting area, a full bathroom with a double sink, linen closet, and separate tub and shower. There is a 2nd bedroom and 2nd full bathroom on the first floor. First floor laundry. Gleaming hardwood floors. The upper level offers a bedroom with walk in closet, full bathroom and family room that overlooks the first floor. 3 car garage, whole house generator, wood shed, fenced area in the backyard. Deck with retractable sunroof and fan on deck. This is a rare opportunity to own a home like this!**HIGHEST AND BEST OFFERS DUE BY TUESDAY, FEBRUARY 14th at 6:00PM***
Zillow last checked: 8 hours ago
Listing updated: March 31, 2023 at 08:41am
Listed by:
Sherry Borgeson 860-334-0095,
Berkshire Hathaway NE Prop. 860-537-6699,
Debbie McDonald-Vanoni 860-771-8672,
Berkshire Hathaway NE Prop.
Bought with:
Peter Zucco, REB.0792928
William Pitt Sotheby's Int'l
Co-Buyer Agent: Melissa Pardi
William Pitt Sotheby's Int'l
Source: Smart MLS,MLS#: 170539956
Facts & features
Interior
Bedrooms & bathrooms
- Bedrooms: 3
- Bathrooms: 3
- Full bathrooms: 3
Primary bedroom
- Features: French Doors, Full Bath, Palladian Window(s), Skylight, Sliders, Vaulted Ceiling(s)
- Level: Main
- Area: 603.4 Square Feet
- Dimensions: 26.11 x 23.11
Bedroom
- Level: Main
- Area: 227.84 Square Feet
- Dimensions: 17.8 x 12.8
Bedroom
- Features: Walk-In Closet(s)
- Level: Upper
- Area: 181.2 Square Feet
- Dimensions: 15.1 x 12
Bedroom
- Level: Upper
- Area: 80.4 Square Feet
- Dimensions: 6.7 x 12
Primary bathroom
- Features: Remodeled
- Level: Main
- Area: 123.22 Square Feet
- Dimensions: 12.2 x 10.1
Bathroom
- Level: Main
- Area: 44.02 Square Feet
- Dimensions: 6.2 x 7.1
Bathroom
- Level: Upper
- Area: 65.6 Square Feet
- Dimensions: 8.2 x 8
Dining room
- Features: Remodeled
- Level: Main
- Area: 156.6 Square Feet
- Dimensions: 11.6 x 13.5
Family room
- Features: Cathedral Ceiling(s), Hardwood Floor, Skylight, Wood Stove
- Level: Main
- Area: 462.15 Square Feet
- Dimensions: 19.5 x 23.7
Kitchen
- Features: Gas Log Fireplace, Granite Counters, Kitchen Island, Remodeled
- Level: Main
- Area: 282.02 Square Feet
- Dimensions: 23.9 x 11.8
Loft
- Level: Upper
- Area: 117.37 Square Feet
- Dimensions: 12.1 x 9.7
Other
- Features: Hardwood Floor, Skylight
- Level: Main
- Area: 114.84 Square Feet
- Dimensions: 11.6 x 9.9
Heating
- Forced Air, Oil, Propane
Cooling
- Ceiling Fan(s), Central Air
Appliances
- Included: Gas Range, Oven, Refrigerator, Dishwasher, Water Heater
- Laundry: Main Level
Features
- Entrance Foyer
- Basement: Full
- Attic: None
- Number of fireplaces: 2
Interior area
- Total structure area: 2,762
- Total interior livable area: 2,762 sqft
- Finished area above ground: 2,762
Property
Parking
- Total spaces: 3
- Parking features: Attached, Paved, Driveway, Private
- Attached garage spaces: 3
- Has uncovered spaces: Yes
Accessibility
- Accessibility features: Bath Grab Bars
Features
- Patio & porch: Deck, Patio, Porch, Wrap Around
- Exterior features: Awning(s), Sidewalk
- Fencing: Fenced
- Has view: Yes
- View description: Water
- Has water view: Yes
- Water view: Water
- Waterfront features: Brook
Lot
- Size: 5.06 Acres
- Features: Open Lot, Secluded, Few Trees
Details
- Additional structures: Gazebo, Shed(s)
- Parcel number: 972026
- Zoning: R2
Construction
Type & style
- Home type: SingleFamily
- Architectural style: Cape Cod,Log
- Property subtype: Single Family Residence
Materials
- Log
- Foundation: Concrete Perimeter
- Roof: Fiberglass
Condition
- New construction: No
- Year built: 1986
Utilities & green energy
- Sewer: Septic Tank
- Water: Well
Community & neighborhood
Location
- Region: Colchester
- Subdivision: Lake Hayward
Price history
| Date | Event | Price |
|---|---|---|
| 3/31/2023 | Sold | $551,000+4%$199/sqft |
Source: | ||
| 3/31/2023 | Pending sale | $530,000$192/sqft |
Source: | ||
| 3/31/2023 | Listing removed | -- |
Source: | ||
| 2/16/2023 | Contingent | $530,000$192/sqft |
Source: | ||
| 2/11/2023 | Listed for sale | $530,000+17.8%$192/sqft |
Source: | ||
Public tax history
| Year | Property taxes | Tax assessment |
|---|---|---|
| 2025 | $9,437 +4.9% | $336,330 |
| 2024 | $9,000 +3.9% | $336,330 |
| 2023 | $8,660 +11.2% | $336,330 +37.3% |
Find assessor info on the county website
Neighborhood: 06415
Nearby schools
GreatSchools rating
- 6/10East Haddam Elementary SchoolGrades: PK-3Distance: 5.8 mi
- 6/10Nathan Hale-Ray Middle SchoolGrades: 4-8Distance: 6.3 mi
- 6/10Nathan Hale-Ray High SchoolGrades: 9-12Distance: 6.1 mi

Get pre-qualified for a loan
At Zillow Home Loans, we can pre-qualify you in as little as 5 minutes with no impact to your credit score.An equal housing lender. NMLS #10287.
Sell for more on Zillow
Get a free Zillow Showcase℠ listing and you could sell for .
$640,900
2% more+ $12,818
With Zillow Showcase(estimated)
$653,718