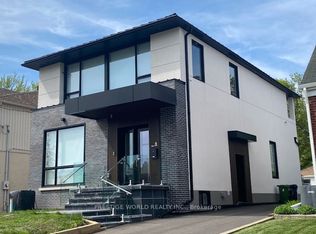Love Where You Live in this Meticulously Renovated Home Designed by Award Winning 'REIGN Architects' . Featuring Clean Aesthetics * Open Concept Main Floor Plan * Double Skylights * Constant Daylight in Upper Floor Down to Ground Level * Additional Large Skylight in Primary Ensuite * Radiant Natural Light * Treetop View * Calming Atmosphere * Kitchen Features Built In Appliances * Induction Cooktop * Functional Centre Island with Oversized Sink * Breakfast Bar * Accessible USB-C Outlets * Convenient Charging * Main Floor Powder * Floor to Ceiling Closets Located Through Out * Additional Storage in Basement with Recreation & Laundry Room * Family Room Features Floor to Ceiling Sliding Doors * Seamless Extension of Indoor Space into Outdoors * Back Deck * Surrounded by Wood Paneled Privacy Walls * Generous Room for Summer BBQ * Zen Like Garden Features * Minimal Up Keep * Large Cedar Storage Shed for Bikes * Garden Equipment * This is an Energy Efficient Home Designed to Use Less Energy for Heating * Cooling * Lighting & Appliances * Lower Utility Bills & Reduced Environmental Impact. * Located in Quiet Cul-De Sac at the Epi-Centre of Danforth Corridor and The Beach * Proximity to Merrill Bridge Park * East Lynn Park * Top Rated School * Earl Haig P.S. * Stone's Throw From Woodbine Station * Minutes Walk to Streetcar * Short Drive to Danforth GO * The Beach * Street & Area Parking Permits Available Through City of Toronto * This is a Hard-to-Find Listing that Affords all the Amenities * Creature Comforts & Direct Access to Work, School & Play!
Option to Lease Furnished
IDX information is provided exclusively for consumers' personal, non-commercial use, that it may not be used for any purpose other than to identify prospective properties consumers may be interested in purchasing, and that data is deemed reliable but is not guaranteed accurate by the MLS .
House for rent
C$4,990/mo
24 Aldergrove Ave, Toronto, ON M4C 1B2
4beds
Price may not include required fees and charges.
Singlefamily
Available now
-- Pets
Central air
In basement laundry
-- Parking
Natural gas, forced air
What's special
Meticulously renovated homeClean aestheticsDouble skylightsConstant daylightRadiant natural lightTreetop viewInduction cooktop
- 8 days
- on Zillow |
- -- |
- -- |
Travel times
Looking to buy when your lease ends?
Consider a first-time homebuyer savings account designed to grow your down payment with up to a 6% match & 4.15% APY.
Facts & features
Interior
Bedrooms & bathrooms
- Bedrooms: 4
- Bathrooms: 3
- Full bathrooms: 3
Heating
- Natural Gas, Forced Air
Cooling
- Central Air
Appliances
- Included: Oven, Range
- Laundry: In Basement, In Unit
Features
- Separate Heating Controls, Storage
- Has basement: Yes
Property
Parking
- Details: Contact manager
Features
- Stories: 2
- Exterior features: Contact manager
Construction
Type & style
- Home type: SingleFamily
- Property subtype: SingleFamily
Materials
- Roof: Shake Shingle
Community & HOA
Location
- Region: Toronto
Financial & listing details
- Lease term: Contact For Details
Price history
Price history is unavailable.
![[object Object]](https://photos.zillowstatic.com/fp/06afd4ccdd017de749ba9059b160e88a-p_i.jpg)
