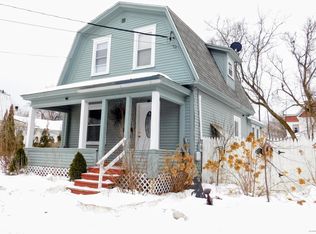Closed
$145,900
24 Albert Street, Milo, ME 04463
3beds
1,188sqft
Single Family Residence
Built in 1900
8,712 Square Feet Lot
$-- Zestimate®
$123/sqft
$1,512 Estimated rent
Home value
Not available
Estimated sales range
Not available
$1,512/mo
Zestimate® history
Loading...
Owner options
Explore your selling options
What's special
Charming Updated New Englander in Milo - Move-In Ready! This beautifully updated 3-bedroom, 1.5-bath New Englander offers the perfect blend of classic charm and modern convenience. Step inside to find a remodeled kitchen and thoughtful updates throughout the home, ensuring comfort and style. Recent upgrades include a newer roof, exterior paint, furnace, and a hybrid hot water heater for energy efficiency. Relax and unwind in the inviting three-season porch, perfect for enjoying Maine's natural beauty. Dilapidated garage has been removed, and this home is move-in ready and full of potential!!! Conveniently located in Milo, don't miss your chance to own this charming and well-maintained home!
Zillow last checked: 8 hours ago
Listing updated: July 30, 2025 at 02:49am
Listed by:
True North Realty, Inc.
Bought with:
Realty of Maine
Realty of Maine
Source: Maine Listings,MLS#: 1618857
Facts & features
Interior
Bedrooms & bathrooms
- Bedrooms: 3
- Bathrooms: 2
- Full bathrooms: 1
- 1/2 bathrooms: 1
Bedroom 1
- Level: Second
Bedroom 2
- Level: Second
Bedroom 3
- Level: First
Dining room
- Level: First
Kitchen
- Level: First
Living room
- Level: First
Sunroom
- Level: First
Heating
- Forced Air
Cooling
- None
Appliances
- Included: Microwave, Gas Range, Refrigerator
Features
- 1st Floor Bedroom, Attic, Shower
- Flooring: Laminate, Wood
- Basement: Interior Entry,Full,Sump Pump,Unfinished
- Has fireplace: No
Interior area
- Total structure area: 1,188
- Total interior livable area: 1,188 sqft
- Finished area above ground: 1,188
- Finished area below ground: 0
Property
Parking
- Parking features: Paved, 1 - 4 Spaces, Detached
Accessibility
- Accessibility features: 32 - 36 Inch Doors
Lot
- Size: 8,712 sqft
- Features: City Lot, Near Shopping, Near Town, Neighborhood, Level, Open Lot, Landscaped
Details
- Parcel number: MILOM014L142000000
- Zoning: Res
- Other equipment: Internet Access Available
Construction
Type & style
- Home type: SingleFamily
- Architectural style: Dutch Colonial
- Property subtype: Single Family Residence
Materials
- Wood Frame, Wood Siding
- Roof: Shingle
Condition
- Year built: 1900
Utilities & green energy
- Electric: Circuit Breakers
- Sewer: Public Sewer
- Water: Public
- Utilities for property: Utilities On
Community & neighborhood
Location
- Region: Milo
Other
Other facts
- Road surface type: Paved
Price history
| Date | Event | Price |
|---|---|---|
| 7/30/2025 | Pending sale | $139,900-4.1%$118/sqft |
Source: | ||
| 7/28/2025 | Sold | $145,900+4.3%$123/sqft |
Source: | ||
| 6/17/2025 | Contingent | $139,900$118/sqft |
Source: | ||
| 6/5/2025 | Price change | $139,900-2.1%$118/sqft |
Source: | ||
| 5/30/2025 | Price change | $142,900-1.4%$120/sqft |
Source: | ||
Public tax history
| Year | Property taxes | Tax assessment |
|---|---|---|
| 2024 | $1,177 +14.1% | $43,200 |
| 2023 | $1,032 -7.9% | $43,200 |
| 2022 | $1,121 +0.8% | $43,200 |
Find assessor info on the county website
Neighborhood: 04463
Nearby schools
GreatSchools rating
- NAMilo Elementary SchoolGrades: PK-2Distance: 0.5 mi
- 1/10Penquis Valley High SchoolGrades: 5-12Distance: 6.3 mi
- NAMilo Elementary SchoolGrades: PK-2Distance: 0.5 mi

Get pre-qualified for a loan
At Zillow Home Loans, we can pre-qualify you in as little as 5 minutes with no impact to your credit score.An equal housing lender. NMLS #10287.
