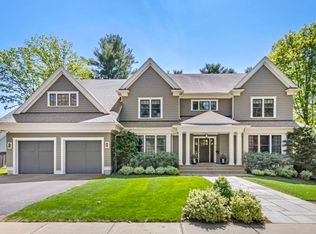Sold for $2,270,000
$2,270,000
24 Alban Rd, Newton, MA 02468
4beds
3,486sqft
Single Family Residence
Built in 1925
0.32 Acres Lot
$2,337,000 Zestimate®
$651/sqft
$6,551 Estimated rent
Home value
$2,337,000
$2.17M - $2.52M
$6,551/mo
Zestimate® history
Loading...
Owner options
Explore your selling options
What's special
NEW PRICE! Totally fabulous rebuilding project just completed in Waban! Stunning architectural details and an open floor plan thoughtfully crafted by leading design/build team brings a whole new life to a classic colonial. At the focus of this expansive and open plan is the chef’s kitchen with custom cabinetry, large center island, walk in pantry, quartz countertops and high end appliances. Kitchen seamlessly open to family room with gas fireplace and dining area large enough for a crowd. Sun-filled office is a stunner! Fully outfitted mudroom and powder room complete. The second floor offers a terrific primary suite with a stunning bath and walk-in closet plus three family bedrooms, one of which is an en-suite, and laundry room. Finished basement with high ceiling and detached garage. Amazing flat yard ready for fun and games. Just around the corner from shopping, train, schools and restaurants. A very special property filled with wonderful surprises - you are going to love it!
Zillow last checked: 8 hours ago
Listing updated: November 04, 2023 at 08:09am
Listed by:
Christine Lawrence 781-820-1336,
Rutledge Properties 781-235-4663
Bought with:
Melissa Dailey
Coldwell Banker Realty - Wellesley
Source: MLS PIN,MLS#: 73141761
Facts & features
Interior
Bedrooms & bathrooms
- Bedrooms: 4
- Bathrooms: 4
- Full bathrooms: 3
- 1/2 bathrooms: 1
Primary bedroom
- Features: Bathroom - Full, Walk-In Closet(s), Closet/Cabinets - Custom Built, Flooring - Hardwood
- Level: Second
- Area: 272
- Dimensions: 16 x 17
Bedroom 2
- Level: Second
- Area: 180
- Dimensions: 15 x 12
Bedroom 3
- Level: Second
- Area: 108
- Dimensions: 9 x 12
Bedroom 4
- Level: Second
- Area: 132
- Dimensions: 11 x 12
Primary bathroom
- Features: Yes
Bathroom 1
- Level: First
Bathroom 2
- Level: Second
Bathroom 3
- Level: Second
Dining room
- Features: Flooring - Hardwood
- Level: First
- Area: 121
- Dimensions: 11 x 11
Family room
- Features: Flooring - Hardwood
- Level: First
- Area: 273
- Dimensions: 21 x 13
Kitchen
- Features: Flooring - Hardwood, Dining Area, Pantry, Countertops - Stone/Granite/Solid, Kitchen Island, Cabinets - Upgraded, Open Floorplan, Stainless Steel Appliances
- Level: First
- Area: 272
- Dimensions: 16 x 17
Living room
- Features: Flooring - Hardwood
- Level: First
- Area: 324
- Dimensions: 27 x 12
Office
- Level: First
- Area: 165
- Dimensions: 11 x 15
Heating
- Forced Air, Natural Gas
Cooling
- Central Air
Appliances
- Included: Gas Water Heater
- Laundry: Second Floor, Electric Dryer Hookup, Washer Hookup
Features
- Home Office, Mud Room, Play Room
- Flooring: Wood
- Doors: Insulated Doors
- Windows: Insulated Windows, Screens
- Basement: Full,Finished,Interior Entry,Sump Pump
- Number of fireplaces: 1
- Fireplace features: Family Room
Interior area
- Total structure area: 3,486
- Total interior livable area: 3,486 sqft
Property
Parking
- Total spaces: 4
- Parking features: Detached, Garage Door Opener, Paved Drive, Off Street
- Garage spaces: 1
- Uncovered spaces: 3
Accessibility
- Accessibility features: No
Features
- Patio & porch: Deck
- Exterior features: Deck, Rain Gutters, Professional Landscaping, Sprinkler System, Screens
Lot
- Size: 0.32 Acres
- Features: Level
Details
- Parcel number: S:55 B:020 L:0002,697278
- Zoning: SR2
Construction
Type & style
- Home type: SingleFamily
- Architectural style: Colonial
- Property subtype: Single Family Residence
Materials
- Frame
- Foundation: Concrete Perimeter
- Roof: Shingle
Condition
- Year built: 1925
Details
- Warranty included: Yes
Utilities & green energy
- Electric: 200+ Amp Service
- Sewer: Public Sewer
- Water: Public
- Utilities for property: for Gas Range, for Electric Dryer, Washer Hookup
Green energy
- Energy generation: Solar
Community & neighborhood
Community
- Community features: Public Transportation, Shopping, Pool, Tennis Court(s), Park, Walk/Jog Trails, Golf, Bike Path, Conservation Area, Highway Access, House of Worship, Private School, Public School, T-Station, University
Location
- Region: Newton
- Subdivision: WABAN
Price history
| Date | Event | Price |
|---|---|---|
| 11/3/2023 | Sold | $2,270,000-5.2%$651/sqft |
Source: MLS PIN #73141761 Report a problem | ||
| 10/1/2023 | Contingent | $2,395,000$687/sqft |
Source: MLS PIN #73141761 Report a problem | ||
| 9/7/2023 | Price change | $2,395,000-4%$687/sqft |
Source: MLS PIN #73141761 Report a problem | ||
| 7/28/2023 | Listed for sale | $2,495,000-2%$716/sqft |
Source: MLS PIN #73141761 Report a problem | ||
| 7/24/2023 | Listing removed | $2,545,000$730/sqft |
Source: MLS PIN #73133450 Report a problem | ||
Public tax history
| Year | Property taxes | Tax assessment |
|---|---|---|
| 2025 | $20,564 +62.8% | $2,098,400 +62.2% |
| 2024 | $12,628 +5.3% | $1,293,900 +9.8% |
| 2023 | $11,992 +4.5% | $1,178,000 +8% |
Find assessor info on the county website
Neighborhood: Waban
Nearby schools
GreatSchools rating
- 9/10Angier Elementary SchoolGrades: K-5Distance: 0.4 mi
- 9/10Charles E Brown Middle SchoolGrades: 6-8Distance: 2.9 mi
- 10/10Newton South High SchoolGrades: 9-12Distance: 2.9 mi
Schools provided by the listing agent
- Elementary: Angier
- Middle: Brown
- High: South
Source: MLS PIN. This data may not be complete. We recommend contacting the local school district to confirm school assignments for this home.
Get a cash offer in 3 minutes
Find out how much your home could sell for in as little as 3 minutes with a no-obligation cash offer.
Estimated market value$2,337,000
Get a cash offer in 3 minutes
Find out how much your home could sell for in as little as 3 minutes with a no-obligation cash offer.
Estimated market value
$2,337,000
