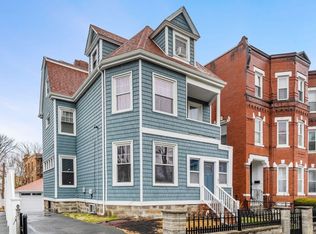Sold for $785,000 on 12/05/24
$785,000
24 Alaska St, Roxbury, MA 02119
6beds
3,705sqft
Single Family Residence
Built in 1890
2,377 Square Feet Lot
$789,700 Zestimate®
$212/sqft
$6,610 Estimated rent
Home value
$789,700
$719,000 - $869,000
$6,610/mo
Zestimate® history
Loading...
Owner options
Explore your selling options
What's special
***PRICE IMPROVEMENT*** Discover the This handsome 3-story brownstone is in a prime Boston location. Offering 6 spacious bedrooms, 2 full bathrooms, and 2 half bathrooms, this home seamlessly blends historic character with modern updates. So much potential here!! Enjoy the beauty of hardwood and parquet floors, complemented by soaring high ceilings throughout. The updated kitchen features a butler's pantry, perfect for extra storage and prep space, while the updated half bath with washer/dryer ensures convenience. Recent updates to the electrical and plumbing, a new roof and ample closet space, this home is move-in ready. The lower level offers exciting potential for additional living space or the opportunity to create an income-generating ADU. Located close to public transportation, with easy access to the Longwood Medical Area, area universities, major highways, restaurants, and parks, this property is a true gem. Bring your vision and make 24 Alaska Street your new home!
Zillow last checked: 8 hours ago
Listing updated: December 06, 2024 at 06:52am
Listed by:
Bernice Osborne 617-201-6776,
Keller Williams Realty 781-843-3200
Bought with:
Daniel Mariam
Boardwalk Properties
Source: MLS PIN,MLS#: 73287088
Facts & features
Interior
Bedrooms & bathrooms
- Bedrooms: 6
- Bathrooms: 4
- Full bathrooms: 2
- 1/2 bathrooms: 2
Primary bedroom
- Features: Closet, Flooring - Wood
- Level: Second
Bedroom 2
- Features: Closet, Flooring - Wood
- Level: Second
Bedroom 3
- Features: Closet, Flooring - Wood
- Level: Second
Bedroom 4
- Features: Closet, Flooring - Wood
- Level: Third
Bedroom 5
- Features: Closet, Flooring - Wood
- Level: Third
Bathroom 1
- Features: Bathroom - Half, Dryer Hookup - Electric, Washer Hookup
- Level: First
Bathroom 2
- Features: Bathroom - Full, Bathroom - With Tub & Shower
- Level: Second
Bathroom 3
- Features: Bathroom - Full, Bathroom - With Tub & Shower
- Level: Third
Dining room
- Features: Flooring - Wood, Pocket Door
- Level: First
Kitchen
- Features: Bathroom - Half, Flooring - Hardwood, Dining Area, Remodeled, Gas Stove
- Level: Main,First
Living room
- Features: Flooring - Wood, Pocket Door
- Level: Main,First
Heating
- Forced Air
Cooling
- Window Unit(s)
Appliances
- Laundry: Bathroom - Half, Main Level, First Floor, Electric Dryer Hookup, Washer Hookup
Features
- Flooring: Hardwood, Parquet
- Has basement: No
- Number of fireplaces: 1
- Fireplace features: Dining Room, Living Room
Interior area
- Total structure area: 3,705
- Total interior livable area: 3,705 sqft
Property
Parking
- Parking features: Open
- Has uncovered spaces: Yes
Features
- Patio & porch: Patio
- Exterior features: Patio, Rain Gutters, Fenced Yard, Garden
- Fencing: Fenced/Enclosed,Fenced
Lot
- Size: 2,377 sqft
Details
- Parcel number: W:12 P:00416 S:000,3395951
- Zoning: R1
Construction
Type & style
- Home type: SingleFamily
- Architectural style: Other (See Remarks)
- Property subtype: Single Family Residence
- Attached to another structure: Yes
Materials
- Brick, See Remarks
- Foundation: Other
- Roof: Rubber
Condition
- Year built: 1890
Utilities & green energy
- Electric: Circuit Breakers
- Sewer: Public Sewer
- Water: Public
- Utilities for property: for Gas Range, for Electric Dryer, Washer Hookup
Community & neighborhood
Community
- Community features: Public Transportation, Shopping, Park, Medical Facility, Laundromat, Highway Access, House of Worship, Private School, Public School, University
Location
- Region: Roxbury
Price history
| Date | Event | Price |
|---|---|---|
| 2/18/2025 | Listing removed | $5,950$2/sqft |
Source: Zillow Rentals | ||
| 1/5/2025 | Listed for rent | $5,950$2/sqft |
Source: Zillow Rentals | ||
| 12/5/2024 | Sold | $785,000-1.2%$212/sqft |
Source: MLS PIN #73287088 | ||
| 10/15/2024 | Contingent | $794,500$214/sqft |
Source: MLS PIN #73287088 | ||
| 9/28/2024 | Price change | $794,500-1.9%$214/sqft |
Source: MLS PIN #73287088 | ||
Public tax history
| Year | Property taxes | Tax assessment |
|---|---|---|
| 2025 | $6,828 -4.6% | $589,600 -10.2% |
| 2024 | $7,155 +1.5% | $656,400 |
| 2023 | $7,050 +8.6% | $656,400 +10% |
Find assessor info on the county website
Neighborhood: Roxbury
Nearby schools
GreatSchools rating
- NAHaynes Early Education CenterGrades: PK-1Distance: 0.4 mi
- 3/10Dearborn Middle SchoolGrades: 6-12Distance: 0.4 mi
- 3/10Higginson/Lewis K-8Grades: 3-8Distance: 0.4 mi
Schools provided by the listing agent
- Elementary: Public/Private
- Middle: Public/Private
- High: Public/Private
Source: MLS PIN. This data may not be complete. We recommend contacting the local school district to confirm school assignments for this home.
Get a cash offer in 3 minutes
Find out how much your home could sell for in as little as 3 minutes with a no-obligation cash offer.
Estimated market value
$789,700
Get a cash offer in 3 minutes
Find out how much your home could sell for in as little as 3 minutes with a no-obligation cash offer.
Estimated market value
$789,700
