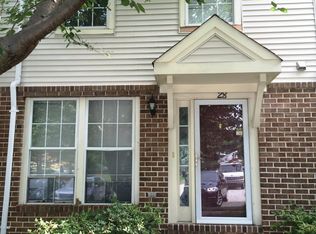Sold for $340,000
$340,000
24 Addleton Ct, Reisterstown, MD 21136
3beds
1,982sqft
Townhouse
Built in 1990
2,652 Square Feet Lot
$359,700 Zestimate®
$172/sqft
$2,800 Estimated rent
Home value
$359,700
$342,000 - $378,000
$2,800/mo
Zestimate® history
Loading...
Owner options
Explore your selling options
What's special
Immaculate end unit townhome has been lovingly cared for by long time onwers and move-in ready! The pride of ownership shines brightly from the crisp exterior to the handsome hardwood flooring inside. You'll love preparing your favorite meals in the fresh white kitchen that features lots of granite counterspace with room for a kitchen table or island, and a beautiful bow window that invites the natural light inside. The expansive living/dining room features handsome wood flooring with a sliding glass door to the rear deck that's perfect for grilling, relaxing and entertaining. The half bath completes the main level. The upper level features more wood flooring and a large primary bedroom with pristine ensuite bathroom and closet that spans an entire wall. Two additional bedrooms and full hall bathroom complete the upper level. The lower level features gorgeous ceramic tile throughout, even in the laundry room that boasts a granite folding counter! There's a bonus room with a built-in bookcase that would make a great home office or craft/hobby room. The family room also has a nice built in bookcase with desk and features a glass sliding walk-out door to the backyard. This home has been meticulously maintained and ready for one fortunate new owner! Minimal HOA fees includes community pool, clubhouse (that you can rent for parties), playground & picnic area. So much to offer at an affordable price, sure to go quick, schedule your tour today!
Zillow last checked: 8 hours ago
Listing updated: January 30, 2024 at 04:27am
Listed by:
Carla Viviano 301-221-5379,
Viviano Realty
Bought with:
Nick Adhikari, 668929
Ghimire Homes
Source: Bright MLS,MLS#: MDBC2084496
Facts & features
Interior
Bedrooms & bathrooms
- Bedrooms: 3
- Bathrooms: 4
- Full bathrooms: 2
- 1/2 bathrooms: 2
- Main level bathrooms: 1
Basement
- Description: Percent Finished: 90.0
- Area: 1280
Heating
- Heat Pump, Electric
Cooling
- Central Air, Electric
Appliances
- Included: Microwave, Cooktop, Dishwasher, Disposal, Dryer, Exhaust Fan, Refrigerator, Washer, Water Heater, Electric Water Heater
- Laundry: Lower Level, Laundry Room
Features
- Breakfast Area, Combination Dining/Living, Family Room Off Kitchen, Open Floorplan, Kitchen - Table Space, Pantry, Primary Bath(s), Soaking Tub, Bathroom - Tub Shower, Upgraded Countertops, Dry Wall
- Flooring: Ceramic Tile, Hardwood, Wood
- Doors: Six Panel, Sliding Glass
- Windows: Double Hung, Double Pane Windows
- Basement: Finished,Walk-Out Access,Full,Rear Entrance
- Has fireplace: No
Interior area
- Total structure area: 2,662
- Total interior livable area: 1,982 sqft
- Finished area above ground: 1,382
- Finished area below ground: 600
Property
Parking
- Total spaces: 2
- Parking features: Paved, Public, Unassigned, Off Street
Accessibility
- Accessibility features: Other
Features
- Levels: Three
- Stories: 3
- Exterior features: Rain Gutters, Lighting, Sidewalks
- Pool features: Community
Lot
- Size: 2,652 sqft
- Features: Landscaped, Suburban
Details
- Additional structures: Above Grade, Below Grade
- Parcel number: 04042100012245
- Zoning: R
- Special conditions: Standard
Construction
Type & style
- Home type: Townhouse
- Architectural style: Colonial
- Property subtype: Townhouse
Materials
- Frame
- Foundation: Slab, Block, Permanent
- Roof: Shingle
Condition
- Excellent
- New construction: No
- Year built: 1990
Utilities & green energy
- Sewer: Public Sewer
- Water: Public
- Utilities for property: Fiber Optic
Community & neighborhood
Location
- Region: Reisterstown
- Subdivision: Timbergrove
HOA & financial
HOA
- Has HOA: Yes
- HOA fee: $38 monthly
- Amenities included: Common Grounds, Clubhouse, Tot Lots/Playground, Pool
- Services included: Snow Removal, Management, Common Area Maintenance, Pool(s)
- Association name: VILLAGE OF TIMBERGROVE
Other
Other facts
- Listing agreement: Exclusive Right To Sell
- Ownership: Fee Simple
- Road surface type: Paved
Price history
| Date | Event | Price |
|---|---|---|
| 2/25/2024 | Listing removed | -- |
Source: Bright MLS #MDBC2087638 Report a problem | ||
| 1/30/2024 | Listed for rent | $2,500$1/sqft |
Source: Bright MLS #MDBC2087638 Report a problem | ||
| 1/26/2024 | Sold | $340,000+0%$172/sqft |
Source: | ||
| 1/20/2024 | Pending sale | $339,900$171/sqft |
Source: | ||
| 12/21/2023 | Contingent | $339,900$171/sqft |
Source: | ||
Public tax history
| Year | Property taxes | Tax assessment |
|---|---|---|
| 2025 | $4,467 +63.4% | $259,933 +15.2% |
| 2024 | $2,734 +4% | $225,600 +4% |
| 2023 | $2,628 +4.2% | $216,833 -3.9% |
Find assessor info on the county website
Neighborhood: 21136
Nearby schools
GreatSchools rating
- 5/10Reisterstown Elementary SchoolGrades: PK-5Distance: 0.5 mi
- 3/10Franklin Middle SchoolGrades: 6-8Distance: 1.4 mi
- 5/10Franklin High SchoolGrades: 9-12Distance: 1 mi
Schools provided by the listing agent
- Elementary: Reisterstown
- Middle: Franklin
- High: Franklin
- District: Baltimore County Public Schools
Source: Bright MLS. This data may not be complete. We recommend contacting the local school district to confirm school assignments for this home.
Get a cash offer in 3 minutes
Find out how much your home could sell for in as little as 3 minutes with a no-obligation cash offer.
Estimated market value$359,700
Get a cash offer in 3 minutes
Find out how much your home could sell for in as little as 3 minutes with a no-obligation cash offer.
Estimated market value
$359,700
