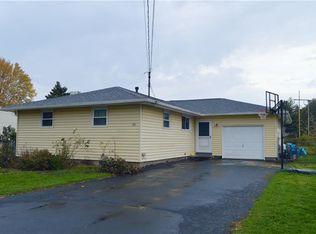Closed
$210,000
24 Academy Dr, Rochester, NY 14623
3beds
1,050sqft
Single Family Residence
Built in 1964
10,454.4 Square Feet Lot
$226,700 Zestimate®
$200/sqft
$2,188 Estimated rent
Maximize your home sale
Get more eyes on your listing so you can sell faster and for more.
Home value
$226,700
$215,000 - $238,000
$2,188/mo
Zestimate® history
Loading...
Owner options
Explore your selling options
What's special
This home is part of an estate sale in the beautiful, quiet Maplewood subdivision. Current owners are descendents of the original owners and this family has maintained all of the original details of this home. The home has all the amenities of a ranch and split-level home with all three bedrooms and full bath on main level. This home backs to a greenbelt for additional room to roam and sustained privacy. Large closets for storage. You will be close to all major expressways, shopping mall, walking distance to elementary school. Roof, siding, windows, exterior doors, central A/C unit, garage door, 200 amp breakers, house furnace driveway all replaced in past 10 years. original hardwoods. With some minor updates, this could be your forever home! all appliances included in sale. Open House Sunday 1/21/24 at 2pm-4pm for pre-approved buyers only.
Zillow last checked: 8 hours ago
Listing updated: March 07, 2024 at 06:16pm
Listed by:
Jason M. Monahan 585-296-5756,
Howard Hanna
Bought with:
Christie C. Daily, 10401278430
RE/MAX Plus
Source: NYSAMLSs,MLS#: R1517407 Originating MLS: Rochester
Originating MLS: Rochester
Facts & features
Interior
Bedrooms & bathrooms
- Bedrooms: 3
- Bathrooms: 1
- Full bathrooms: 1
- Main level bathrooms: 1
- Main level bedrooms: 3
Heating
- Gas, Forced Air, Radiant
Cooling
- Central Air
Appliances
- Included: Dryer, Dishwasher, Electric Cooktop, Exhaust Fan, Electric Oven, Electric Range, Gas Water Heater, Refrigerator, Range Hood, Washer
- Laundry: In Basement
Features
- Ceiling Fan(s), Eat-in Kitchen, Natural Woodwork, Window Treatments, Bedroom on Main Level, Main Level Primary
- Flooring: Hardwood, Varies, Vinyl
- Windows: Drapes, Storm Window(s), Wood Frames
- Basement: Partial,Sump Pump
- Has fireplace: No
Interior area
- Total structure area: 1,050
- Total interior livable area: 1,050 sqft
Property
Parking
- Total spaces: 1
- Parking features: Attached, Garage, Driveway, Garage Door Opener
- Attached garage spaces: 1
Features
- Levels: One
- Stories: 1
- Exterior features: Awning(s), Blacktop Driveway, Fence
- Fencing: Partial
Lot
- Size: 10,454 sqft
- Dimensions: 57 x 129
- Features: Greenbelt, Near Public Transit, Residential Lot, Rural Lot
Details
- Parcel number: 2632001611800003028000
- Special conditions: Estate
Construction
Type & style
- Home type: SingleFamily
- Architectural style: Ranch
- Property subtype: Single Family Residence
Materials
- Frame
- Foundation: Block
- Roof: Asphalt,Shingle
Condition
- Resale
- Year built: 1964
Utilities & green energy
- Electric: Circuit Breakers
- Sewer: Connected
- Water: Connected, Public
- Utilities for property: High Speed Internet Available, Sewer Connected, Water Connected
Community & neighborhood
Location
- Region: Rochester
Other
Other facts
- Listing terms: Cash,Conventional,FHA
Price history
| Date | Event | Price |
|---|---|---|
| 3/7/2024 | Sold | $210,000+7.7%$200/sqft |
Source: | ||
| 1/26/2024 | Pending sale | $194,900$186/sqft |
Source: | ||
| 1/17/2024 | Listed for sale | $194,900$186/sqft |
Source: | ||
Public tax history
| Year | Property taxes | Tax assessment |
|---|---|---|
| 2024 | -- | $190,000 +1.6% |
| 2023 | -- | $187,000 +14% |
| 2022 | -- | $164,000 +39.1% |
Find assessor info on the county website
Neighborhood: 14623
Nearby schools
GreatSchools rating
- 7/10Ethel K Fyle Elementary SchoolGrades: K-3Distance: 0.2 mi
- 5/10Henry V Burger Middle SchoolGrades: 7-9Distance: 2.4 mi
- 7/10Rush Henrietta Senior High SchoolGrades: 9-12Distance: 2.6 mi
Schools provided by the listing agent
- District: Rush-Henrietta
Source: NYSAMLSs. This data may not be complete. We recommend contacting the local school district to confirm school assignments for this home.
