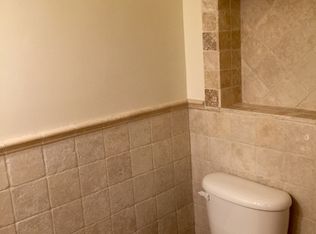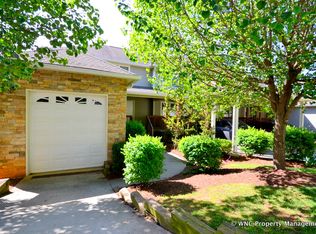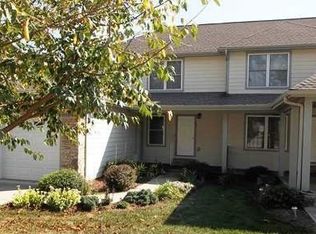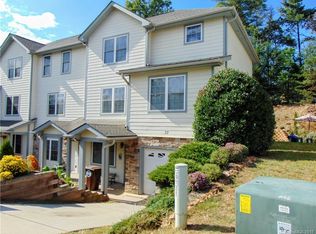Closed
$300,800
24 Aberdeen Dr, Arden, NC 28704
3beds
1,352sqft
Townhouse
Built in 2005
0.08 Acres Lot
$298,700 Zestimate®
$222/sqft
$1,932 Estimated rent
Home value
$298,700
$284,000 - $314,000
$1,932/mo
Zestimate® history
Loading...
Owner options
Explore your selling options
What's special
24 Aberdeen is an end unit townhome in the Lake Julian Trails neighborhood, a small community with mature landscaping and convenient location. The grounds are maintained by the community, giving you more time to spend with your family, friends, and doing what you love. The open and welcoming main level keeps people connected with comfortable living room, dining area and kitchen with bar top. Each upstairs bedroom has its own private full bathroom, while the downstairs bedroom that could also be used as a bonus room has its own half bath and sliding glass doors to the back deck. Throughout the home you'll find ample closet space, with the primary bedroom having a large walk-in closet, second closet and large linen closet in the primary bathroom. All of this and a garage!
Zillow last checked: 8 hours ago
Listing updated: November 29, 2023 at 03:21pm
Listing Provided by:
Trenton Braswell trentonbraswell@kw.com,
Keller Williams Professionals
Bought with:
Alexandra Tousley
Allen Tate/Beverly-Hanks Hendersonville
Source: Canopy MLS as distributed by MLS GRID,MLS#: 4080140
Facts & features
Interior
Bedrooms & bathrooms
- Bedrooms: 3
- Bathrooms: 3
- Full bathrooms: 2
- 1/2 bathrooms: 1
- Main level bedrooms: 1
Primary bedroom
- Features: Ceiling Fan(s), Walk-In Closet(s)
- Level: Upper
Primary bedroom
- Level: Upper
Bedroom s
- Features: Ceiling Fan(s)
- Level: Main
Bedroom s
- Features: Ceiling Fan(s)
- Level: Upper
Bedroom s
- Level: Main
Bedroom s
- Level: Upper
Bathroom half
- Level: Main
Bathroom full
- Level: Upper
Bathroom full
- Level: Upper
Bathroom half
- Level: Main
Bathroom full
- Level: Upper
Bathroom full
- Level: Upper
Dining area
- Level: Main
Dining area
- Level: Main
Kitchen
- Features: Breakfast Bar
- Level: Main
Kitchen
- Level: Main
Laundry
- Level: Upper
Laundry
- Level: Upper
Living room
- Features: Ceiling Fan(s)
- Level: Main
Living room
- Level: Main
Heating
- Central, Heat Pump
Cooling
- Central Air, Heat Pump
Appliances
- Included: Dishwasher, Electric Oven, Electric Range, Washer/Dryer
- Laundry: Upper Level
Features
- Whirlpool
- Flooring: Carpet, Hardwood
- Doors: Sliding Doors
- Windows: Insulated Windows
- Has basement: No
Interior area
- Total structure area: 1,352
- Total interior livable area: 1,352 sqft
- Finished area above ground: 1,352
- Finished area below ground: 0
Property
Parking
- Total spaces: 3
- Parking features: Attached Garage, Garage Door Opener, Garage Faces Front, Garage on Main Level
- Attached garage spaces: 1
- Uncovered spaces: 2
Features
- Levels: Two
- Stories: 2
- Entry location: Main
- Patio & porch: Covered, Deck
- Exterior features: Lawn Maintenance
Lot
- Size: 0.08 Acres
- Features: End Unit, Green Area
Details
- Parcel number: 964452941400000
- Zoning: EMP
- Special conditions: Standard
Construction
Type & style
- Home type: Townhouse
- Property subtype: Townhouse
Materials
- Vinyl
- Foundation: Crawl Space
- Roof: Shingle
Condition
- New construction: No
- Year built: 2005
Utilities & green energy
- Sewer: Public Sewer
- Water: City
- Utilities for property: Cable Connected, Underground Power Lines, Wired Internet Available
Community & neighborhood
Location
- Region: Arden
- Subdivision: Lake Julian Trails
HOA & financial
HOA
- Has HOA: Yes
- HOA fee: $110 monthly
- Association name: Community Association Management
- Association phone: 888-565-1226
Other
Other facts
- Listing terms: Cash,Conventional
- Road surface type: Concrete, Paved
Price history
| Date | Event | Price |
|---|---|---|
| 11/27/2023 | Sold | $300,800-2.7%$222/sqft |
Source: | ||
| 10/19/2023 | Listed for sale | $309,000+66.1%$229/sqft |
Source: | ||
| 5/29/2018 | Sold | $186,000-1.6%$138/sqft |
Source: | ||
| 5/21/2018 | Pending sale | $189,000$140/sqft |
Source: CENTURY 21 Mark Fields & Associates #3392993 | ||
| 5/17/2018 | Listed for sale | $189,000+9.2%$140/sqft |
Source: CENTURY 21 Mark Fields & Assoc #3392993 | ||
Public tax history
| Year | Property taxes | Tax assessment |
|---|---|---|
| 2024 | $1,196 +3.3% | $194,200 |
| 2023 | $1,157 +1.7% | $194,200 |
| 2022 | $1,138 | $194,200 |
Find assessor info on the county website
Neighborhood: 28704
Nearby schools
GreatSchools rating
- 5/10Koontz Intermediate SchoolGrades: 5-6Distance: 1.4 mi
- 9/10Valley Springs MiddleGrades: 5-8Distance: 1.5 mi
- 7/10T C Roberson HighGrades: PK,9-12Distance: 1.6 mi
Schools provided by the listing agent
- High: T.C. Roberson
Source: Canopy MLS as distributed by MLS GRID. This data may not be complete. We recommend contacting the local school district to confirm school assignments for this home.
Get a cash offer in 3 minutes
Find out how much your home could sell for in as little as 3 minutes with a no-obligation cash offer.
Estimated market value
$298,700
Get a cash offer in 3 minutes
Find out how much your home could sell for in as little as 3 minutes with a no-obligation cash offer.
Estimated market value
$298,700



