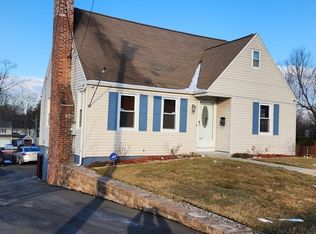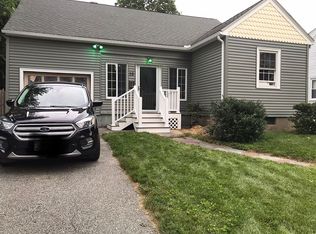Under Agreement PENDING Appraisal. Totally renovated - this home is in MOVE IN condition. Enjoy the old charm AND the convenience of All brand new mechanicals. Brand new furnace. Brand new hot water heater. Brand new fridge. Brand new stove. Brand new Microwave. New counter tops. New floors. Freshly painted walls and ceiling's throughout the house. Replacement windows even in the basement. Beautiful Hardwood Flooring throughout, First floor offers spacious rooms, living room with custom built mantle around wood burning fireplace and a versatile layout. One car garage + additional off-street parking. Completely Fenced Back yard. Come make it yours soon.
This property is off market, which means it's not currently listed for sale or rent on Zillow. This may be different from what's available on other websites or public sources.


