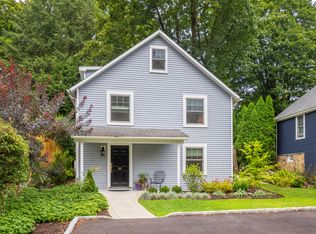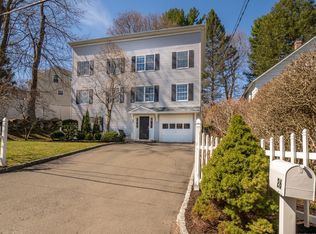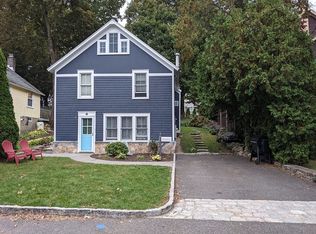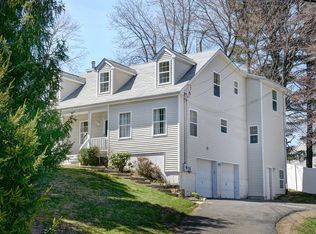Sold for $700,000
$700,000
24 Abbott Avenue, Ridgefield, CT 06877
2beds
1,560sqft
Single Family Residence
Built in 1932
6,098.4 Square Feet Lot
$732,000 Zestimate®
$449/sqft
$3,238 Estimated rent
Home value
$732,000
$651,000 - $820,000
$3,238/mo
Zestimate® history
Loading...
Owner options
Explore your selling options
What's special
In town charmer with many new upgrades! Just around the corner from Ridgefield's iconic Main Street, this adorable 2BR/1BA cape home boasts fabulous perennial gardens in a fully fenced property. New windows and roof, new plumbing and electrical upgrades, and new appliances, just to name a few. 24 Abbott Avenue is the perfect blend of old world charm and modern living! Entertaining is a breeze with the open floor plan that includes an oversized living room and an eat-in kitchen leading to a deck that overlooks the private yard that bursts with a rainbow of colors in season! The renovated kitchen features new cabinets and quartz counters. There is a bedroom (currently used as an office), with a walk-in closet, on the main level and a second bedroom on the third floor that is flooded with sunshine from the skylights. Plenty of storage space on main and third floors! Ballard Park, Ridgefield Library, the Prospector Theater, and many shops and restaurants are just steps away! This home has it all in a location that can't be beat!!
Zillow last checked: 8 hours ago
Listing updated: December 16, 2024 at 11:01am
Listed by:
Tim Dent Team,
Tim M. Dent 203-470-5605,
Coldwell Banker Realty 203-438-9000
Bought with:
Mary Phelps, RES.0789299
William Pitt Sotheby's Int'l
Source: Smart MLS,MLS#: 24046752
Facts & features
Interior
Bedrooms & bathrooms
- Bedrooms: 2
- Bathrooms: 1
- Full bathrooms: 1
Primary bedroom
- Features: Skylight, Hardwood Floor
- Level: Third,Upper
Bedroom
- Features: Walk-In Closet(s), Hardwood Floor
- Level: Upper
Family room
- Features: Hardwood Floor
- Level: Upper
Kitchen
- Features: Quartz Counters, Sliders, Hardwood Floor
- Level: Upper
Living room
- Features: Combination Liv/Din Rm, Hardwood Floor
- Level: Upper
Heating
- Forced Air, Radiant, Oil
Cooling
- Window Unit(s)
Appliances
- Included: Oven/Range, Refrigerator, Dishwasher, Washer, Dryer, Water Heater
- Laundry: Lower Level
Features
- Basement: Full,Partially Finished,Walk-Out Access,Liveable Space
- Attic: Storage,Finished,Walk-up
- Has fireplace: No
Interior area
- Total structure area: 1,560
- Total interior livable area: 1,560 sqft
- Finished area above ground: 910
- Finished area below ground: 650
Property
Parking
- Total spaces: 2
- Parking features: None, Driveway, Gravel
- Has uncovered spaces: Yes
Features
- Patio & porch: Porch, Deck
Lot
- Size: 6,098 sqft
- Features: Level, Landscaped
Details
- Parcel number: 278500
- Zoning: R-75
Construction
Type & style
- Home type: SingleFamily
- Architectural style: Cape Cod,Cottage
- Property subtype: Single Family Residence
Materials
- Shingle Siding
- Foundation: Concrete Perimeter
- Roof: Asphalt
Condition
- New construction: No
- Year built: 1932
Utilities & green energy
- Sewer: Public Sewer
- Water: Public
Community & neighborhood
Community
- Community features: Golf, Library, Medical Facilities, Park, Playground, Shopping/Mall, Tennis Court(s)
Location
- Region: Ridgefield
- Subdivision: Village Center
Price history
| Date | Event | Price |
|---|---|---|
| 2/19/2025 | Listing removed | $4,350$3/sqft |
Source: Zillow Rentals Report a problem | ||
| 2/13/2025 | Listed for rent | $4,350$3/sqft |
Source: Zillow Rentals Report a problem | ||
| 2/4/2025 | Listing removed | $4,350$3/sqft |
Source: Zillow Rentals Report a problem | ||
| 1/10/2025 | Listed for rent | $4,350$3/sqft |
Source: Zillow Rentals Report a problem | ||
| 12/16/2024 | Sold | $700,000+11.3%$449/sqft |
Source: | ||
Public tax history
| Year | Property taxes | Tax assessment |
|---|---|---|
| 2025 | $8,241 +3.9% | $300,860 |
| 2024 | $7,928 +2.1% | $300,860 |
| 2023 | $7,765 +4% | $300,860 +14.5% |
Find assessor info on the county website
Neighborhood: 06877
Nearby schools
GreatSchools rating
- 9/10Veterans Park Elementary SchoolGrades: K-5Distance: 0.4 mi
- 9/10East Ridge Middle SchoolGrades: 6-8Distance: 0.8 mi
- 10/10Ridgefield High SchoolGrades: 9-12Distance: 3.4 mi
Schools provided by the listing agent
- Elementary: Veterans Park Elementary Schoo
- Middle: East Ridge Middle School
- High: Ridgefield High School
Source: Smart MLS. This data may not be complete. We recommend contacting the local school district to confirm school assignments for this home.
Get pre-qualified for a loan
At Zillow Home Loans, we can pre-qualify you in as little as 5 minutes with no impact to your credit score.An equal housing lender. NMLS #10287.
Sell with ease on Zillow
Get a Zillow Showcase℠ listing at no additional cost and you could sell for —faster.
$732,000
2% more+$14,640
With Zillow Showcase(estimated)$746,640



