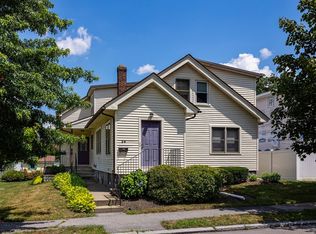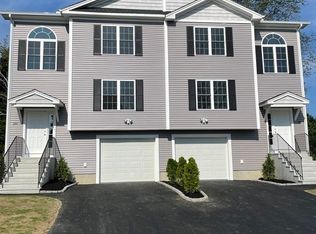Could be the best buy in Worcester! Take a look at this little home with huge potential! Hardwoods throughout the home just need to be refinished. Eat in Kitchen with matching black appliances will be a joy when remodeled. Two bathrooms on each level are well placed for a comfortable flow. The lower level is heated and will add more living space to this home. The fenced in, level back yard is home to a newer deck off the Master bedroom. And this bedroom boasts 2 closets for extra storage. Come, check out this property and add a touch of sweat equity to create your own retreat.
This property is off market, which means it's not currently listed for sale or rent on Zillow. This may be different from what's available on other websites or public sources.

