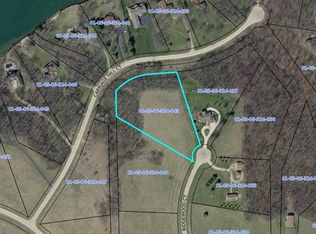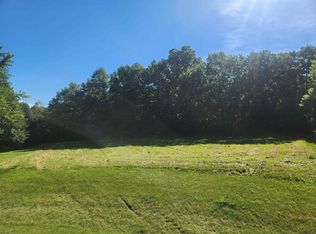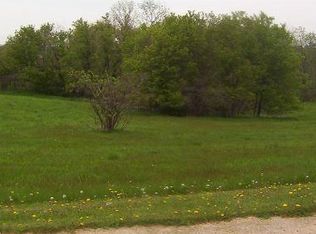Sold for $628,000
$628,000
24-37 Ridgewood Ct, Lanark, IL 61046
4beds
3,236sqft
Single Family Residence
Built in 2003
2.39 Acres Lot
$631,000 Zestimate®
$194/sqft
$2,286 Estimated rent
Home value
$631,000
Estimated sales range
Not available
$2,286/mo
Zestimate® history
Loading...
Owner options
Explore your selling options
What's special
Nestled in the perfect location, this inviting ranch home was designed to embrace the surrounding nature. On just over 2.5 mature acres, this park-like setting offers peace, tranquility and privacy, yet all within minutes from all Lake Carroll Amenities. Step inside this 3,200-sf open floor plan featuring a newly installed gourmet designer kitchen, by Mullet, great room with stone fireplace, four season room with heated designer ceramic flooring. First floor owner’s suite with deck overlooking the lake. Guest bedroom, multi-purpose room with deck overlooking yard and full guest bath round off the main level. Updated lower-level features mini “great room” with new kitchenette with quartz countertops, designer ceramic tile and beverage cooler. Dining area and cozy TV room with stone fireplace, full bath and private 3rd bedroom. Double sliding doors lead to screened porch with new 6-person hot tub and great views of lake! Pictures do not do this one justice! This great home also has 4 car heated garages with epoxy floors and drains. Additional updates since 2022 include, paint to interior & exterior trim and decks, new recessed lighting throughout home, designer lighting throughout. Kohler whole house generator, hot tub, garage heater, wood flooring on steps to lower level. Lower-level kitchenette and beverage cooler, water softener, additional parking pad, Wi-Fi thermostats, Simply Safe security system and landscaping updates. Note, home has audio and video surveillance.
Zillow last checked: 8 hours ago
Listing updated: August 11, 2025 at 06:53am
Listed by:
THOMAS MILLER 815-297-4968,
Fawn Ridge Real Estate Co.
Bought with:
Christine Wilke, 475.191424
Best Realty
Source: NorthWest Illinois Alliance of REALTORS®,MLS#: 202404734
Facts & features
Interior
Bedrooms & bathrooms
- Bedrooms: 4
- Bathrooms: 3
- Full bathrooms: 3
- Main level bathrooms: 2
- Main level bedrooms: 3
Primary bedroom
- Level: Main
- Area: 252
- Dimensions: 14 x 18
Bedroom 2
- Level: Main
- Area: 168
- Dimensions: 12 x 14
Bedroom 3
- Level: Main
- Area: 143
- Dimensions: 11 x 13
Bedroom 4
- Level: Lower
- Area: 156
- Dimensions: 12 x 13
Dining room
- Level: Main
- Area: 143
- Dimensions: 11 x 13
Family room
- Level: Lower
- Area: 350
- Dimensions: 14 x 25
Kitchen
- Level: Main
- Area: 169
- Dimensions: 13 x 13
Living room
- Level: Main
- Area: 169
- Dimensions: 13 x 13
Heating
- Forced Air, Zoned, Propane
Cooling
- Central Air
Appliances
- Included: Dishwasher, Dryer, Microwave, Refrigerator, Stove/Cooktop, Washer, Water Softener, LP Gas Tank, LP Gas Water Heater
- Laundry: Main Level
Features
- Great Room, L.L. Finished Space, Wet Bar, Book Cases Built In, Ceiling-Vaults/Cathedral, Solid Surface Counters, Walk-In Closet(s)
- Windows: Window Treatments
- Basement: Basement Entrance,Full,Finished,Full Exposure
- Number of fireplaces: 2
- Fireplace features: Wood Burning
Interior area
- Total structure area: 3,236
- Total interior livable area: 3,236 sqft
- Finished area above ground: 1,836
- Finished area below ground: 1,400
Property
Parking
- Total spaces: 4
- Parking features: Attached, Garage Door Opener
- Garage spaces: 4
Features
- Patio & porch: Deck, Patio, Porch 4 Season, Screened
- Has spa: Yes
- Spa features: Private, Bath
- Has view: Yes
- View description: Country, Lake, Panorama
- Has water view: Yes
- Water view: Lake
Lot
- Size: 2.39 Acres
- Features: County Taxes, Full Exposure, Covenants, Restrictions
Details
- Parcel number: 010506324037
- Other equipment: Generator
Construction
Type & style
- Home type: SingleFamily
- Architectural style: Ranch
- Property subtype: Single Family Residence
Materials
- Vinyl
- Roof: Shingle
Condition
- Year built: 2003
Utilities & green energy
- Electric: Circuit Breakers
- Sewer: Septic Tank
- Water: Well
Community & neighborhood
Security
- Security features: Radon Mitigation Active
Location
- Region: Lanark
- Subdivision: IL
HOA & financial
HOA
- Has HOA: Yes
- HOA fee: $2,685 annually
- Services included: Pool Access, Clubhouse
Other
Other facts
- Price range: $628K - $628K
- Ownership: Fee Simple
- Road surface type: Hard Surface Road
Price history
| Date | Event | Price |
|---|---|---|
| 8/8/2025 | Sold | $628,000-3.4%$194/sqft |
Source: | ||
| 6/20/2025 | Pending sale | $649,900$201/sqft |
Source: | ||
| 5/27/2025 | Price change | $649,900-4.4%$201/sqft |
Source: | ||
| 11/7/2024 | Price change | $680,000+3.1%$210/sqft |
Source: | ||
| 10/8/2024 | Price change | $659,800-3%$204/sqft |
Source: | ||
Public tax history
| Year | Property taxes | Tax assessment |
|---|---|---|
| 2024 | $11,229 +56% | $199,920 +69.7% |
| 2023 | $7,197 +12% | $117,796 +15.5% |
| 2022 | $6,427 +21.6% | $101,988 +13% |
Find assessor info on the county website
Neighborhood: Lake Carroll
Nearby schools
GreatSchools rating
- 7/10Eastland Middle SchoolGrades: PK-5Distance: 6.5 mi
- 5/10Eastland High SchoolGrades: 6-12Distance: 6.4 mi
Schools provided by the listing agent
- Elementary: Eastland
- Middle: Eastland
- High: Eastland
- District: Eastland
Source: NorthWest Illinois Alliance of REALTORS®. This data may not be complete. We recommend contacting the local school district to confirm school assignments for this home.
Get pre-qualified for a loan
At Zillow Home Loans, we can pre-qualify you in as little as 5 minutes with no impact to your credit score.An equal housing lender. NMLS #10287.


