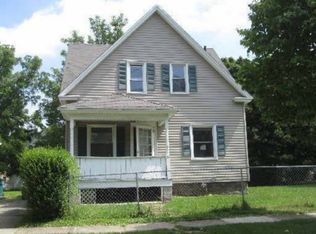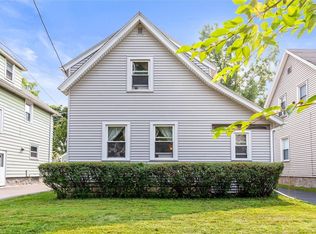Closed
$120,000
24-34 Briggs St, Rochester, NY 14611
2beds
1,596sqft
Single Family Residence
Built in 1885
5,000.69 Square Feet Lot
$150,400 Zestimate®
$75/sqft
$1,214 Estimated rent
Maximize your home sale
Get more eyes on your listing so you can sell faster and for more.
Home value
$150,400
$137,000 - $165,000
$1,214/mo
Zestimate® history
Loading...
Owner options
Explore your selling options
What's special
Light-filled home on a double lot (.4 acres). Exterior features two porches; side porch looks out onto expansive yard. All new electrical and plumbing, recessed lights w/dimmer switches, open concept first floor: loft-style kitchen/ dining/ living room, ideal for entertaining. 20 foot vaulted ceiling in the kitchen with original exposed beams, glass sliding doors with embedded blinds, breakfast bar, granite countertops, new kitchen cabinets, large basin kitchen sink with garbage disposal, dishwasher, stainless steel appliances. Livingroom has gas fireplace with live wood mantle. All new downstairs bathroom with tub/ standing shower combo and glass doors. Roughed out bathroom on 2nd floor, with plumbing and electrical. 2nd floor laundry w/ stackable washer and dryer. All new flooring. New shed with upgraded rubber mat flooring. U of R shuttle 2-3 blocks from the house, short drive to U of R/ Strong hospital and less than half mile walk to the Erie Canal path. OPEN HOUSE SATURDAY 7/8 11AM TO 1PM; SUNDAY 1PM TO 3PM
24 Briggs adds 0.2511 acres (10,939 sq. ft)! Driveway alongside yard. DELAYED NEGOTIATIONS! Please submit your best offer by 8p.m. on Monday, July 10, 2023
Zillow last checked: 8 hours ago
Listing updated: September 13, 2023 at 07:27pm
Listed by:
Grazina Harper 585-503-9060,
Grazina Harper, Real Estate Broker
Bought with:
Mulki Shoble, 10401360673
Ellison Realty Services
Source: NYSAMLSs,MLS#: R1478773 Originating MLS: Rochester
Originating MLS: Rochester
Facts & features
Interior
Bedrooms & bathrooms
- Bedrooms: 2
- Bathrooms: 1
- Full bathrooms: 1
- Main level bathrooms: 1
Heating
- Gas, Forced Air
Cooling
- Window Unit(s)
Appliances
- Included: Dryer, Dishwasher, Electric Oven, Electric Range, Electric Water Heater, Disposal, Microwave, Refrigerator, Washer
- Laundry: Upper Level
Features
- Breakfast Bar, Bathroom Rough-In, Kitchen Island
- Flooring: Laminate, Tile, Varies
- Basement: Full
- Number of fireplaces: 1
Interior area
- Total structure area: 1,596
- Total interior livable area: 1,596 sqft
Property
Parking
- Parking features: No Garage
Features
- Levels: Two
- Stories: 2
- Patio & porch: Open, Porch
- Exterior features: Blacktop Driveway
Lot
- Size: 5,000 sqft
- Dimensions: 40 x 125
- Features: Residential Lot
Details
- Parcel number: 26140012054000010390000000
- Special conditions: Standard
Construction
Type & style
- Home type: SingleFamily
- Architectural style: Two Story
- Property subtype: Single Family Residence
Materials
- Vinyl Siding
- Foundation: Stone
- Roof: Asphalt
Condition
- Resale
- Year built: 1885
Utilities & green energy
- Sewer: Connected
- Water: Connected, Public
- Utilities for property: Sewer Connected, Water Connected
Community & neighborhood
Location
- Region: Rochester
- Subdivision: Lincoln Park Land Assn Tr
Other
Other facts
- Listing terms: Cash,Conventional,FHA,VA Loan
Price history
| Date | Event | Price |
|---|---|---|
| 9/13/2023 | Sold | $120,000-14.2%$75/sqft |
Source: | ||
| 7/17/2023 | Pending sale | $139,900$88/sqft |
Source: | ||
| 7/3/2023 | Listed for sale | $139,900$88/sqft |
Source: | ||
Public tax history
Tax history is unavailable.
Neighborhood: 19th Ward
Nearby schools
GreatSchools rating
- 3/10Joseph C Wilson Foundation AcademyGrades: K-8Distance: 1.2 mi
- 6/10Rochester Early College International High SchoolGrades: 9-12Distance: 1.2 mi
- 2/10Dr Walter Cooper AcademyGrades: PK-6Distance: 1.2 mi
Schools provided by the listing agent
- District: Rochester
Source: NYSAMLSs. This data may not be complete. We recommend contacting the local school district to confirm school assignments for this home.

