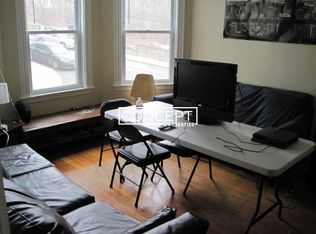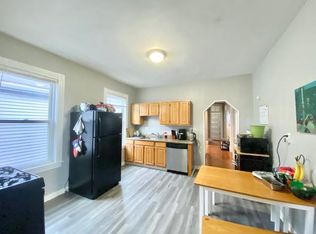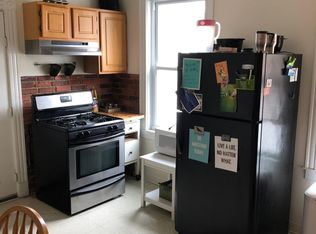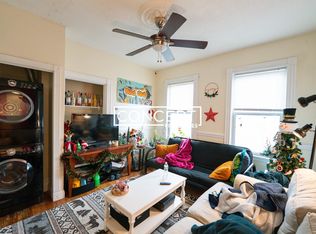Incredible opportunity to own a 3 unit townhouse building constructed in 2001 in highly sought after neighborhood of Mission Hill. Each unit has 3 levels of living with living room, dining area, kitchen, equally sized large bedrooms, 2 full and 1 half baths. There are 4 parking spaces to the rear of the building. Extremely strong rental history - no vacancies in 19 years!!! Currently leased through 8/31/2020. Coin op laundry in the basement. Ideal location with easy access to Longwood Medical Center, NE Baptist Hospital, Museum of Fine Arts, Brigham Circle, Green Line, Orange Line, Roxbury Crossing, Southwest Corridor and many Universities including Northeastern, Wentworth, Mass Pharmacy, Mass Art and others. Beautiful side street location sited on a level lot. Calling all investors.....this is worth taking a look at!
This property is off market, which means it's not currently listed for sale or rent on Zillow. This may be different from what's available on other websites or public sources.



