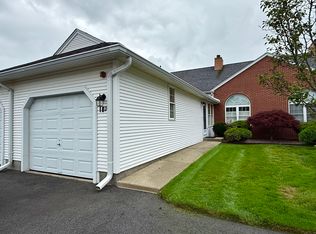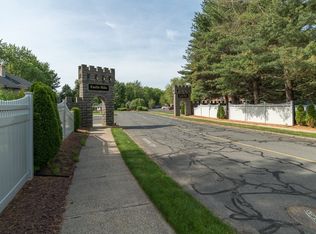Sold for $310,000 on 10/15/24
$310,000
24-24B Castle Hills Rd #B, Agawam, MA 01001
2beds
1,208sqft
Condominium, Townhouse
Built in 1996
-- sqft lot
$-- Zestimate®
$257/sqft
$-- Estimated rent
Home value
Not available
Estimated sales range
Not available
Not available
Zestimate® history
Loading...
Owner options
Explore your selling options
What's special
Welcome to the highly sought after Castle Hill. Beautifully designed townhouse that perfectly blends comfort and style. The open-plan layout effortlessly connects the kitchen, dining, and living areas, creating an inviting space that's ideal for both entertaining and everyday living. The living room features a stunning cathedral ceiling and a cozy fireplace, making it a perfect spot to relax on chilly evenings. Two spacious bedrooms, including a primary suite with a full bath for added convenience. You'll also find a well-placed laundry room and a second bathroom on this floor, ensuring all your needs are met with ease. Upstairs, a versatile loft area with a walk-in closet awaits, providing ample storage and the potential to transform into a home office, guest room, or creative space. Freshly painted interiors, new hot water tank, and new carpet on the first floor enhance the condo's appeal, making it move-in ready and beautifully maintained. Don’t wait, will not last long.
Zillow last checked: 8 hours ago
Listing updated: October 15, 2024 at 03:30pm
Listed by:
Rodney Motta 860-849-6467,
Berkshire Hathaway Home Service New England Properties 860-653-4507
Bought with:
Claudia Obrien
William Raveis R.E. & Home Services
Source: MLS PIN,MLS#: 73270747
Facts & features
Interior
Bedrooms & bathrooms
- Bedrooms: 2
- Bathrooms: 2
- Full bathrooms: 2
Primary bedroom
- Features: Flooring - Wall to Wall Carpet
- Level: First
- Area: 110
- Dimensions: 10 x 11
Bedroom 2
- Features: Flooring - Wall to Wall Carpet, Slider
- Level: First
- Area: 72
- Dimensions: 8 x 9
Bedroom 3
- Features: Flooring - Wall to Wall Carpet
- Level: Second
- Area: 99
- Dimensions: 9 x 11
Primary bathroom
- Features: Yes
Dining room
- Level: First
Kitchen
- Features: Flooring - Stone/Ceramic Tile
- Level: First
- Area: 72
- Dimensions: 8 x 9
Living room
- Level: First
Heating
- Forced Air, Natural Gas, Fireplace(s)
Cooling
- Central Air
Appliances
- Laundry: Flooring - Stone/Ceramic Tile, First Floor, Washer Hookup
Features
- Cathedral Ceiling(s), Living/Dining Rm Combo
- Flooring: Tile, Carpet, Flooring - Wall to Wall Carpet
- Windows: Insulated Windows
- Has basement: Yes
- Number of fireplaces: 1
Interior area
- Total structure area: 1,208
- Total interior livable area: 1,208 sqft
Property
Parking
- Total spaces: 3
- Parking features: Attached, Garage Door Opener
- Attached garage spaces: 1
- Uncovered spaces: 2
Features
- Entry location: Unit Placement(Street,Back)
- Patio & porch: Patio
- Exterior features: Patio
Details
- Parcel number: J8 24 24B
- Zoning: RA3
Construction
Type & style
- Home type: Townhouse
- Property subtype: Condominium, Townhouse
Materials
- Frame
- Roof: Shingle
Condition
- Year built: 1996
Utilities & green energy
- Electric: Circuit Breakers
- Sewer: Public Sewer
- Water: Public
- Utilities for property: for Electric Range, Washer Hookup
Community & neighborhood
Community
- Community features: Public Transportation, Shopping, Tennis Court(s), Park, Walk/Jog Trails, Golf, Medical Facility, Bike Path, Highway Access, House of Worship, Public School
Location
- Region: Agawam
HOA & financial
HOA
- HOA fee: $308 monthly
- Amenities included: Tennis Court(s), Paddle Tennis, Clubhouse
- Services included: Insurance, Maintenance Structure, Maintenance Grounds, Snow Removal, Trash
Other
Other facts
- Listing terms: Contract
Price history
| Date | Event | Price |
|---|---|---|
| 10/15/2024 | Sold | $310,000-3.1%$257/sqft |
Source: MLS PIN #73270747 | ||
| 9/9/2024 | Contingent | $319,900$265/sqft |
Source: MLS PIN #73270747 | ||
| 9/3/2024 | Price change | $319,900-3%$265/sqft |
Source: MLS PIN #73270747 | ||
| 7/29/2024 | Listed for sale | $329,900$273/sqft |
Source: MLS PIN #73270747 | ||
Public tax history
Tax history is unavailable.
Neighborhood: 01001
Nearby schools
GreatSchools rating
- 5/10Benjamin J Phelps Elementary SchoolGrades: K-4Distance: 1.1 mi
- 4/10Agawam Junior High SchoolGrades: 7-8Distance: 2.3 mi
- 5/10Agawam High SchoolGrades: 9-12Distance: 1.3 mi

Get pre-qualified for a loan
At Zillow Home Loans, we can pre-qualify you in as little as 5 minutes with no impact to your credit score.An equal housing lender. NMLS #10287.

