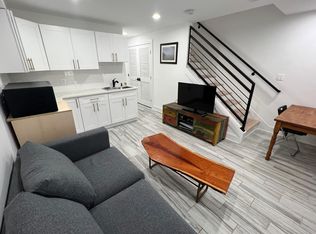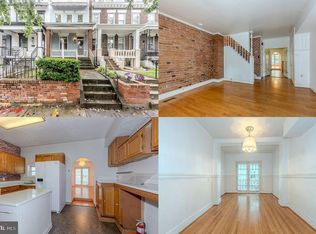Sold for $918,500
$918,500
24 16th St SE, Washington, DC 20003
3beds
1,860sqft
Townhouse
Built in 1912
1,025 Square Feet Lot
$902,000 Zestimate®
$494/sqft
$4,657 Estimated rent
Home value
$902,000
$839,000 - $974,000
$4,657/mo
Zestimate® history
Loading...
Owner options
Explore your selling options
What's special
Step into this meticulously maintained 3-bedroom, 2.5-bathroom home nestled in the heart of Capitol Hill, just steps from East Capitol Street and offering a seamless blend of charm and modern convenience. Upon entering, you'll be captivated by the thoughtfully designed layout featuring bedroom configurations that prioritize functionality and freedom. The living room emanates a sunny radiance, providing a dedicated space for relaxation, while the open kitchen and dining area invite culinary creativity for family gatherings and entertaining, making hosting friends and loved ones a delightful social affair. The front yard has been artfully transformed creating a low-maintenance and inviting space that enhances the home's curb appeal. Enclosed by a sleek, contemporary iron gate, the yard offers an ideal play area for children or pets..The front porch is adorned with an outdoor fan, offering a tranquil spot to savor the outdoors in cool comfort. The backyard is a serene retreat, complete with a cedar-fenced paver patio ideal for outdoor relaxation and social gatherings. With room for activities like movie nights, grilling, and pet play, this enchanting space is enhanced with inviting string lights, making it a versatile and inviting area for making lasting memories. The finished basement elevates the allure of this home, providing additional living space and adaptability to accommodate various needs. Whether it serves as a cozy retreat, a private room for guests replete with its own full bathroom, a home office, or a play area, the finished basement presents endless possibilities. Additionally, the basement also features a capacious laundry room for everyday tasks, offering additional storage for your convenience. Convenience and walkability define this neighborhood, with easy access to Stadium Armory and an array of restaurants within a few blocks, including Capitol Square Bar/Grill, Hill Cafe, Pretzel Bakery, Pacci's, Della Barba and Capital Candy Jar. Lincoln Park, a mere three blocks away, offers a convenient outdoor escape. The proximity to the H Street Corridor and Barracks Row further enhances the dining and entertainment options within reach. The home is equipped with forced air heating, central A/C, and a brand new gas stove & water heater, providing modern comfort and convenience. The kitchen showcases updated appliances, generous cabinet space, and open shelving, creating a functional yet stylish culinary space. Numerous updates and enhancements, such as new hardwood flooring, interior and exterior painting, a new roof, and upgraded bathroom features, add value to the property. 24 16th St SE offers a splendid opportunity to embrace the best of Capitol Hill living. Don't miss the chance to make this unique property your own and relish the friendly neighbors, peaceful street, and the often desired two-way traffic that minimizes commuter congestion and ensures parking convenience for you and your visitors. Experience the allure of Capitol Hill living and seize the opportunity to make this distinctive home yours today! If you have any questions or wish to schedule a viewing, please feel free to reach out.
Zillow last checked: 8 hours ago
Listing updated: September 25, 2024 at 07:31am
Listed by:
Amanda Briggs 202-487-0601,
Compass
Bought with:
J.P. Montalvan, SP98358848
Compass
Source: Bright MLS,MLS#: DCDC2146114
Facts & features
Interior
Bedrooms & bathrooms
- Bedrooms: 3
- Bathrooms: 3
- Full bathrooms: 2
- 1/2 bathrooms: 1
- Main level bathrooms: 3
- Main level bedrooms: 3
Basement
- Area: 620
Heating
- Hot Water, Natural Gas
Cooling
- Central Air, Other
Appliances
- Included: Microwave, Dishwasher, Dryer, Oven/Range - Gas, Refrigerator, Washer, Water Heater, Gas Water Heater
Features
- Ceiling Fan(s), Curved Staircase, Eat-in Kitchen, Recessed Lighting
- Flooring: Wood
- Basement: Finished
- Has fireplace: No
Interior area
- Total structure area: 1,860
- Total interior livable area: 1,860 sqft
- Finished area above ground: 1,240
- Finished area below ground: 620
Property
Parking
- Parking features: On Street
- Has uncovered spaces: Yes
Accessibility
- Accessibility features: 2+ Access Exits
Features
- Levels: Three
- Stories: 3
- Patio & porch: Patio, Porch
- Pool features: None
Lot
- Size: 1,025 sqft
- Features: Unknown Soil Type
Details
- Additional structures: Above Grade, Below Grade
- Parcel number: 1085//0045
- Zoning: RF-1
- Special conditions: Standard
Construction
Type & style
- Home type: Townhouse
- Architectural style: Traditional
- Property subtype: Townhouse
Materials
- Brick
- Foundation: Slab
Condition
- New construction: No
- Year built: 1912
Utilities & green energy
- Sewer: Public Sewer
- Water: Public
Community & neighborhood
Location
- Region: Washington
- Subdivision: Old City #1
Other
Other facts
- Listing agreement: Exclusive Agency
- Ownership: Fee Simple
Price history
| Date | Event | Price |
|---|---|---|
| 9/25/2024 | Sold | $918,500+2.1%$494/sqft |
Source: | ||
| 9/10/2024 | Pending sale | $899,999$484/sqft |
Source: | ||
| 9/5/2024 | Listed for sale | $899,999+56.5%$484/sqft |
Source: | ||
| 10/4/2012 | Sold | $575,000+1.8%$309/sqft |
Source: Public Record Report a problem | ||
| 9/14/2012 | Pending sale | $565,000$304/sqft |
Source: M Squared Real Estate LLC #DC7905673 Report a problem | ||
Public tax history
| Year | Property taxes | Tax assessment |
|---|---|---|
| 2025 | $7,134 +12.8% | $839,260 +1% |
| 2024 | $6,324 +1.4% | $831,040 +1.6% |
| 2023 | $6,239 +6.9% | $817,960 +6.9% |
Find assessor info on the county website
Neighborhood: Kingman Park
Nearby schools
GreatSchools rating
- 7/10Payne Elementary SchoolGrades: PK-5Distance: 0.3 mi
- 5/10Eliot-Hine Middle SchoolGrades: 6-8Distance: 0.3 mi
- 2/10Eastern High SchoolGrades: 9-12Distance: 0.2 mi
Schools provided by the listing agent
- District: District Of Columbia Public Schools
Source: Bright MLS. This data may not be complete. We recommend contacting the local school district to confirm school assignments for this home.
Get pre-qualified for a loan
At Zillow Home Loans, we can pre-qualify you in as little as 5 minutes with no impact to your credit score.An equal housing lender. NMLS #10287.
Sell for more on Zillow
Get a Zillow Showcase℠ listing at no additional cost and you could sell for .
$902,000
2% more+$18,040
With Zillow Showcase(estimated)$920,040

