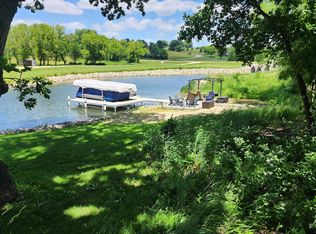EXECUTIVE WATERFRONT HOME WITH 205' OF WATERFRONT located in one of NW Illinois' premiere waterfront communities, Lake Carroll. This 5 bedroom, 5.5 bath home is in move-in condition. Start enjoying the many amenities that have been built into this quality constructed home AND the amenities that Lake Carroll has to offer. Main Level offers a wonderful floor plan, just built for relaxing or entertaining family and friends. Upon entering the home through the foyer, step into the Great Room (complete with a built in entertainment area) and enjoy the view and warmth of this room. Floor-to-ceiling window enhances the greatness of this room. Into the kitchen, and what a kitchen. Windows and views from every spot in this area. First thing one will notice is the fireplace and Gathering Room area. What a spot to sit and enjoy a friendly conversation or just relax with a book. There is a nice breakfast/dining nook just off the magnificent kitchen. This nook is surrounded by beautiful windows that display the lake and trees offered by this property. Back in the kitchen, take in the amount of cabinets, large pantry, over sized SS refrigerator and all the SS appliances. The chef will love this kitchen. Not only is there more than ample space to prepare, cook and serve the crowd the design of this floor plan - gathering room, open kitchen and breakfast/dining nook keep all in the party together. Coming in from the garage you will notice a very large mud room and laundry room. Great space for all your incoming traffic. The Master Bedroom Suite is located on the ML. The bathroom has double vanity sinks, jetted tub and walk-in shower. Owners will like the over sized walk-in closet. In addition to the owner's suite being on the ML, just around the corner is an office/den with built-in bookcases and a beautiful window. What a room to have to work in! If you haven't notice by now, all the ceilings are 10' which helps to emphasize the beauty of this home. Hardwood floors accent the dining area, Travertine tile is used in the kitchen/gathering room/breakfast nook. There is a beautiful open staircase to the upper level where you will find 3 more bedrooms. One is a second master suite with a sitting area and breathtaking views. The other two bedrooms are quite comfortable and each has a unique quality built into it. The two bedrooms are adjoined by a Jack 'n Jill style bathroom that has a double vanity. Upon entering the lower level, you will find a room truly designed for family fun. There is a fifth bedroom/guest suite complete with its own bathroom, a family room (room is wired for an HD projection unit), full wet bar and one more room, currently being used for a work-out area. Get your work out in and step into the shower/steam!! Or maybe the built-in hot tub. Lots of extras on this level. It's like having your own personal SPA!! Step out onto the patio from the lower level and take in the beauty and serenity of this property and its lake views. Enjoy making smores at the newly installed patio and firepit! Great views from this spot on the lot. Situated for easy lake access, the path to your own waterfront has a gradual slope and is waiting for you.
This property is off market, which means it's not currently listed for sale or rent on Zillow. This may be different from what's available on other websites or public sources.
