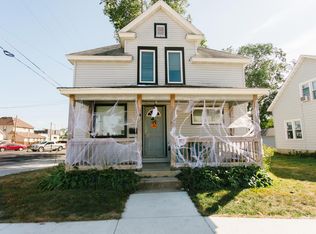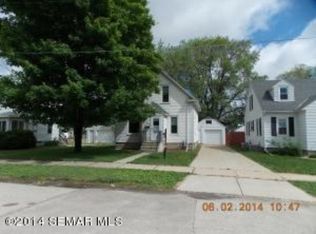Closed
$291,100
24 10th St NW, Rochester, MN 55901
4beds
2baths
2,360sqft
Duplex Up and Down
Built in 1923
-- sqft lot
$272,400 Zestimate®
$123/sqft
$1,415 Estimated rent
Home value
$272,400
$259,000 - $286,000
$1,415/mo
Zestimate® history
Loading...
Owner options
Explore your selling options
What's special
Don’t miss this unique chance to own an income-producing duplex just blocks from Downtown Rochester and the world-renowned Mayo Clinic. Located in the vibrant Lowertown neighborhood, this property features two units—one with a long-term lease in place and the other operating as a successful Airbnb, offering strong cash flow potential from day one.
In addition to the duplex, the property features a detached two-car garage currently utilized as shop space by a local business, generating additional rental income. With solid tenants, a prime location, and flexible rental options, this is an ideal opportunity for investors or owner-occupants looking to offset expenses.
Whether you’re looking for a smart addition to your portfolio or a hybrid investment/live-in property, 24 10th St NW checks all the boxes: walkability, income diversity, and long-term growth potential Rochester’s fast emerging Lowertown neighborhood.
Zillow last checked: 8 hours ago
Listing updated: September 09, 2025 at 12:16pm
Listed by:
Matt Gove 507-951-1147,
Realty Growth Inc.,
Dylan Carty 507-272-8049
Bought with:
Kara Gyarmaty
Edina Realty, Inc.
Source: NorthstarMLS as distributed by MLS GRID,MLS#: 6737117
Facts & features
Interior
Bedrooms & bathrooms
- Bedrooms: 4
- Bathrooms: 2
Heating
- Forced Air
Features
- Basement: Egress Window(s),Partially Finished,Single Tenant Access
Interior area
- Total structure area: 2,360
- Total interior livable area: 2,360 sqft
- Finished area above ground: 1,580
- Finished area below ground: 780
Property
Parking
- Total spaces: 2
- Parking features: Detached, Concrete, Shared Driveway, Unassigned
- Garage spaces: 2
- Has uncovered spaces: Yes
- Details: Garage Dimensions (30x28), Garage Door Height (8), Garage Door Width (8)
Accessibility
- Accessibility features: None
Features
- Levels: Two
Lot
- Size: 6,098 sqft
- Dimensions: 51 x 126
Details
- Foundation area: 780
- Parcel number: 743512015880
Construction
Type & style
- Home type: MultiFamily
- Property subtype: Duplex Up and Down
Materials
- Vinyl Siding, Block, Frame
Condition
- Age of Property: 102
- New construction: No
- Year built: 1923
Utilities & green energy
- Electric: Circuit Breakers
- Gas: Natural Gas
- Sewer: City Sewer/Connected
- Water: City Water/Connected
Community & neighborhood
Location
- Region: Rochester
- Subdivision: Northern Add
Other
Other facts
- Road surface type: Paved
Price history
| Date | Event | Price |
|---|---|---|
| 9/9/2025 | Sold | $291,100+0.4%$123/sqft |
Source: | ||
| 9/2/2025 | Pending sale | $290,000$123/sqft |
Source: | ||
| 6/19/2025 | Listed for sale | $290,000+222.2%$123/sqft |
Source: | ||
| 8/14/2009 | Sold | $90,000$38/sqft |
Source: | ||
Public tax history
| Year | Property taxes | Tax assessment |
|---|---|---|
| 2024 | $3,818 | $234,300 -6.1% |
| 2023 | -- | $249,500 +8.6% |
| 2022 | $2,534 +12.4% | $229,700 +26.6% |
Find assessor info on the county website
Neighborhood: Lowertown
Nearby schools
GreatSchools rating
- 3/10Elton Hills Elementary SchoolGrades: PK-5Distance: 1.6 mi
- 5/10John Marshall Senior High SchoolGrades: 8-12Distance: 1 mi
- 5/10John Adams Middle SchoolGrades: 6-8Distance: 2 mi
Schools provided by the listing agent
- Elementary: Elton Hills
- Middle: John Adams
- High: John Marshall
Source: NorthstarMLS as distributed by MLS GRID. This data may not be complete. We recommend contacting the local school district to confirm school assignments for this home.
Get a cash offer in 3 minutes
Find out how much your home could sell for in as little as 3 minutes with a no-obligation cash offer.
Estimated market value
$272,400


