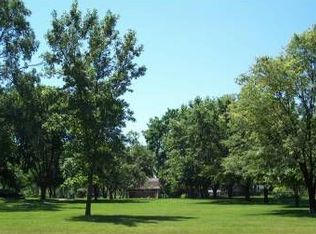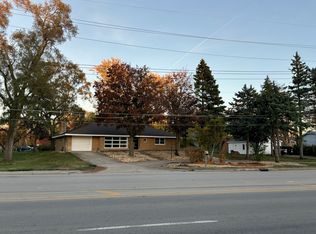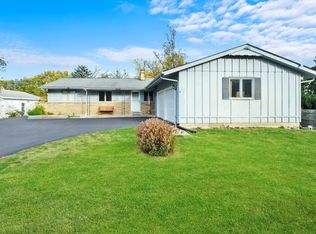Closed
$900,000
23W345 Saint Charles Rd, Glen Ellyn, IL 60137
4beds
5,113sqft
Single Family Residence
Built in 1955
-- sqft lot
$920,900 Zestimate®
$176/sqft
$7,834 Estimated rent
Home value
$920,900
$838,000 - $1.00M
$7,834/mo
Zestimate® history
Loading...
Owner options
Explore your selling options
What's special
Unique opportunity awaits to own almost 2 acres in Glen Ellyn! Over 5000 sq feet of renovated living space includes 4 bedrooms and 4.5 baths featuring 3 levels of living! Constructed of stone and brick, you will find high-end finishes throughout this gorgeous home featuring Viking and Miele appliances and custom windows. Convenient floorplan includes hardwood flooring, first floor office, primary bedroom and first floor laundry. Generous sized living spaces and bedrooms, most with walk in closets. Upstairs you will find 3 additional uncommonly large bedrooms with a potential option for a 4th bedroom. The finished basement features a beautiful stone fireplace and wet bar with full bathroom. Dual zone heating and cooling and a whole house generator add to the already long list of amenities of this special home. The size and layout of this home could be ideal for multigenerational families or those in need of in law living arrangements. There are so many options with the size of this lot, including the option to build another structure up to 2600 sqft, a farmette with up to 5 hens and/ or 2 horses (this is unincorporated Glen Ellyn), a pool or whatever you need or want! Enjoy having the space and privacy you want but the convenience to being so close to town, expressways and award winning schools! Don't miss the opportunity to tour this one of a kind home!
Zillow last checked: 8 hours ago
Listing updated: June 16, 2025 at 01:03pm
Listing courtesy of:
Kathryn Pinto 773-251-5623,
Compass
Bought with:
Non Member
NON MEMBER
Source: MRED as distributed by MLS GRID,MLS#: 12306864
Facts & features
Interior
Bedrooms & bathrooms
- Bedrooms: 4
- Bathrooms: 5
- Full bathrooms: 4
- 1/2 bathrooms: 1
Primary bedroom
- Features: Flooring (Carpet), Window Treatments (Blinds, Curtains/Drapes), Bathroom (Full)
- Level: Main
- Area: 792 Square Feet
- Dimensions: 24X33
Bedroom 2
- Features: Flooring (Carpet)
- Level: Second
- Area: 396 Square Feet
- Dimensions: 22X18
Bedroom 3
- Features: Flooring (Carpet)
- Level: Second
- Area: 361 Square Feet
- Dimensions: 19X19
Bedroom 4
- Features: Flooring (Carpet)
- Level: Second
- Area: 221 Square Feet
- Dimensions: 13X17
Eating area
- Features: Flooring (Hardwood)
- Level: Main
- Area: 105 Square Feet
- Dimensions: 15X7
Kitchen
- Features: Kitchen (Eating Area-Table Space, Island, Granite Counters, Updated Kitchen), Flooring (Hardwood), Window Treatments (Some Tilt-In Windows)
- Level: Main
- Area: 221 Square Feet
- Dimensions: 17X13
Laundry
- Features: Flooring (Hardwood)
- Level: Main
- Area: 25 Square Feet
- Dimensions: 5X5
Living room
- Features: Flooring (Hardwood)
- Level: Main
- Area: 575 Square Feet
- Dimensions: 25X23
Loft
- Features: Flooring (Hardwood)
- Level: Second
- Area: 522 Square Feet
- Dimensions: 29X18
Recreation room
- Level: Basement
- Area: 902 Square Feet
- Dimensions: 41X22
Storage
- Level: Basement
- Area: 120 Square Feet
- Dimensions: 12X10
Storage
- Level: Basement
- Area: 120 Square Feet
- Dimensions: 12X10
Other
- Level: Basement
- Area: 297 Square Feet
- Dimensions: 27X11
Heating
- Natural Gas, Forced Air
Cooling
- Central Air
Appliances
- Included: Range, Microwave, Dishwasher, Refrigerator, High End Refrigerator, Washer, Dryer, Disposal, Stainless Steel Appliance(s), Range Hood
- Laundry: Main Level, In Unit, Multiple Locations
Features
- Cathedral Ceiling(s), Wet Bar, 1st Floor Bedroom, In-Law Floorplan, Built-in Features, Walk-In Closet(s), Open Floorplan
- Flooring: Hardwood
- Windows: Skylight(s)
- Basement: Finished,Full
- Number of fireplaces: 2
- Fireplace features: Wood Burning, Living Room
Interior area
- Total structure area: 5,113
- Total interior livable area: 5,113 sqft
- Finished area below ground: 1,362
Property
Parking
- Total spaces: 2
- Parking features: Garage Door Opener, On Site, Garage Owned, Attached, Garage
- Attached garage spaces: 2
- Has uncovered spaces: Yes
Accessibility
- Accessibility features: No Disability Access
Features
- Stories: 2
- Patio & porch: Deck, Patio
- Exterior features: Balcony
Lot
- Dimensions: 241X292X232X354
Details
- Additional structures: Workshop, Shed(s)
- Parcel number: 0503408034
- Special conditions: None
Construction
Type & style
- Home type: SingleFamily
- Architectural style: Cape Cod
- Property subtype: Single Family Residence
Materials
- Brick, Stone, Other
Condition
- New construction: No
- Year built: 1955
- Major remodel year: 2016
Utilities & green energy
- Sewer: Septic Tank
- Water: Well
Community & neighborhood
Community
- Community features: Street Lights, Street Paved
Location
- Region: Glen Ellyn
Other
Other facts
- Listing terms: Cash
- Ownership: Fee Simple
Price history
| Date | Event | Price |
|---|---|---|
| 6/16/2025 | Sold | $900,000-5.3%$176/sqft |
Source: | ||
| 6/12/2025 | Pending sale | $950,000$186/sqft |
Source: | ||
| 5/9/2025 | Contingent | $950,000$186/sqft |
Source: | ||
| 3/19/2025 | Listed for sale | $950,000+72.7%$186/sqft |
Source: | ||
| 3/12/2012 | Listing removed | $550,000$108/sqft |
Source: Realty Executives Premiere #07704297 Report a problem | ||
Public tax history
| Year | Property taxes | Tax assessment |
|---|---|---|
| 2024 | $15,128 +4.9% | $245,885 +8.6% |
| 2023 | $14,422 +4.2% | $226,330 +5.8% |
| 2022 | $13,841 +3.9% | $213,890 +2.4% |
Find assessor info on the county website
Neighborhood: 60137
Nearby schools
GreatSchools rating
- 6/10Churchill Elementary SchoolGrades: PK-5Distance: 0.3 mi
- 10/10Hadley Junior High SchoolGrades: 6-8Distance: 0.8 mi
- 9/10Glenbard West High SchoolGrades: 9-12Distance: 1.5 mi
Schools provided by the listing agent
- Elementary: Churchill Elementary School
- Middle: Hadley Junior High School
- High: Glenbard West High School
- District: 41
Source: MRED as distributed by MLS GRID. This data may not be complete. We recommend contacting the local school district to confirm school assignments for this home.
Get a cash offer in 3 minutes
Find out how much your home could sell for in as little as 3 minutes with a no-obligation cash offer.
Estimated market value$920,900
Get a cash offer in 3 minutes
Find out how much your home could sell for in as little as 3 minutes with a no-obligation cash offer.
Estimated market value
$920,900


