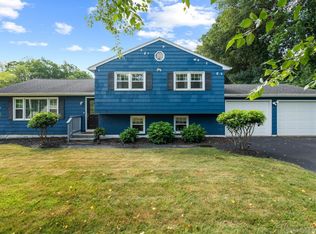Sold for $660,000 on 06/14/24
$660,000
23R Egypt Lane, Clinton, CT 06413
4beds
2,587sqft
Single Family Residence
Built in 2005
1.72 Acres Lot
$708,800 Zestimate®
$255/sqft
$3,903 Estimated rent
Home value
$708,800
$638,000 - $787,000
$3,903/mo
Zestimate® history
Loading...
Owner options
Explore your selling options
What's special
Nestled privately down an extended driveway, 23 R Egypt Lane is a distinguished Colonial retreat that showcases the epitome of elegance and sophisticated living. This impeccable abode is a testament to pristine maintenance and interior design, invoking the alluring appeal of a high-end home magazine. You're invited into an expansive atmosphere where high ceilings and commodious rooms form an inviting open floor plan. The main level is designed for both grand entertaining and cozy everyday living; it features a formal living room and dining area, along with an eat-in kitchen boasting a functional center island, all seamlessly connecting to the family room anchored by a stone-detailed fireplace. Elegant hardwood floors run throughout and are paired with towering ceilings over 9 feet, which together with abundant windows, bathe the space in cheerful natural light. Ascend to the upper level and enter the haven of the oversized primary bedroom, presenting a walk-in closet and en suite bath. Here, a distinctive tray ceiling adds an extra touch of grandeur. This floor also accommodates three additional sizable bedrooms, complete with plush carpeting and ample closet space. An extra room over the garage offers engineered hardwood flooring and a step-down layout, ideal for a private home office or recreational area. The lower level awaits your vision to transform this unfinished space into your heart's desire. Outside, professional landscaping envelops the property, creating a sanctuary of privacy. A picturesque front porch and a rear deck are masterfully crafted for serene outdoor living and entertaining moments. With its proximity to local shopping and town amenities, this home not only checks all the boxes, it creates new ones. Don't miss the chance to experience this unparalleled offering - a rare blend of privacy, refinement, and functionality.
Zillow last checked: 8 hours ago
Listing updated: October 01, 2024 at 12:30am
Listed by:
Jules G Etes 203-687-6997,
William Pitt Sotheby's Int'l 203-453-2533
Bought with:
Pamela Kadamus, RES.0779122
William Pitt Sotheby's Int'l
Source: Smart MLS,MLS#: 24009061
Facts & features
Interior
Bedrooms & bathrooms
- Bedrooms: 4
- Bathrooms: 3
- Full bathrooms: 3
Primary bedroom
- Features: Full Bath, Walk-In Closet(s), Engineered Wood Floor
- Level: Upper
- Area: 240 Square Feet
- Dimensions: 16 x 15
Bedroom
- Features: Wall/Wall Carpet
- Level: Main
- Area: 180 Square Feet
- Dimensions: 12 x 15
Bedroom
- Features: Wall/Wall Carpet
- Level: Main
- Area: 130 Square Feet
- Dimensions: 10 x 13
Bedroom
- Features: Wall/Wall Carpet
- Level: Main
- Area: 130 Square Feet
- Dimensions: 10 x 13
Dining room
- Features: High Ceilings, Hardwood Floor
- Level: Main
- Area: 180 Square Feet
- Dimensions: 15 x 12
Family room
- Features: High Ceilings, Fireplace, Hardwood Floor
- Level: Main
- Area: 252 Square Feet
- Dimensions: 14 x 18
Kitchen
- Features: High Ceilings, Corian Counters, Kitchen Island, Hardwood Floor
- Level: Main
- Area: 364 Square Feet
- Dimensions: 13 x 28
Living room
- Features: High Ceilings, Hardwood Floor
- Level: Main
- Area: 210 Square Feet
- Dimensions: 15 x 14
Heating
- Forced Air, Oil
Cooling
- Central Air
Appliances
- Included: Oven/Range, Microwave, Refrigerator, Dishwasher, Water Heater
- Laundry: Main Level
Features
- Open Floorplan
- Basement: Full,Unfinished
- Attic: Pull Down Stairs
- Number of fireplaces: 1
Interior area
- Total structure area: 2,587
- Total interior livable area: 2,587 sqft
- Finished area above ground: 2,587
- Finished area below ground: 0
Property
Parking
- Total spaces: 2
- Parking features: Attached
- Attached garage spaces: 2
Features
- Patio & porch: Porch, Deck
- Exterior features: Sidewalk, Rain Gutters, Garden
Lot
- Size: 1.72 Acres
- Features: Rear Lot, Interior Lot
Details
- Parcel number: 2467409
- Zoning: Residential
Construction
Type & style
- Home type: SingleFamily
- Architectural style: Colonial
- Property subtype: Single Family Residence
Materials
- Vinyl Siding
- Foundation: Concrete Perimeter
- Roof: Asphalt
Condition
- New construction: No
- Year built: 2005
Utilities & green energy
- Sewer: Septic Tank
- Water: Well
- Utilities for property: Cable Available
Community & neighborhood
Location
- Region: Clinton
Price history
| Date | Event | Price |
|---|---|---|
| 6/14/2024 | Sold | $660,000+1.7%$255/sqft |
Source: | ||
| 4/16/2024 | Pending sale | $649,000$251/sqft |
Source: | ||
| 4/14/2024 | Listed for sale | $649,000+399.2%$251/sqft |
Source: | ||
| 10/25/2016 | Sold | $130,000-73.2%$50/sqft |
Source: Agent Provided | ||
| 7/11/2005 | Sold | $485,650$188/sqft |
Source: Public Record | ||
Public tax history
| Year | Property taxes | Tax assessment |
|---|---|---|
| 2025 | $8,803 +3.4% | $282,700 +0.5% |
| 2024 | $8,515 +1.4% | $281,400 |
| 2023 | $8,394 | $281,400 |
Find assessor info on the county website
Neighborhood: 06413
Nearby schools
GreatSchools rating
- 7/10Lewin G. Joel Jr. SchoolGrades: PK-4Distance: 1 mi
- 7/10Jared Eliot SchoolGrades: 5-8Distance: 1.4 mi
- 7/10The Morgan SchoolGrades: 9-12Distance: 0.8 mi
Schools provided by the listing agent
- High: Morgan
Source: Smart MLS. This data may not be complete. We recommend contacting the local school district to confirm school assignments for this home.

Get pre-qualified for a loan
At Zillow Home Loans, we can pre-qualify you in as little as 5 minutes with no impact to your credit score.An equal housing lender. NMLS #10287.
Sell for more on Zillow
Get a free Zillow Showcase℠ listing and you could sell for .
$708,800
2% more+ $14,176
With Zillow Showcase(estimated)
$722,976