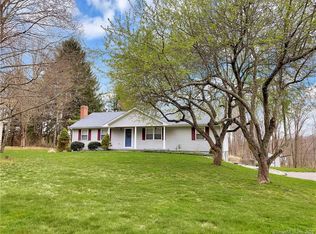Sold for $371,500 on 11/17/23
$371,500
23R Carriage Drive, Durham, CT 06422
4beds
2,732sqft
Single Family Residence
Built in 1971
1.75 Acres Lot
$567,000 Zestimate®
$136/sqft
$4,332 Estimated rent
Home value
$567,000
$516,000 - $624,000
$4,332/mo
Zestimate® history
Loading...
Owner options
Explore your selling options
What's special
Welcome to an extraordinary opportunity presented by this A-Frame Contemporary home nestled in the heart of Durham. This property invites you to unleash your creativity and embark on a transformative journey. Extensive renovations are required, including a comprehensive overhaul and modern updates, to restore this residence to its full potential. Nestled on a private lot, this A-Frame gem provides an enchanting backdrop for your dream home aspirations. Amidst the need for substantial attention, the property's distinctive architectural design provides a perfect stage for harmoniously blending its original character with contemporary elements. The highlight of this property is the top-floor primary suite. Imagine waking up and enjoying your morning coffee on a private deck overlooking the surroundings. This space offers endless possibilities—it could be transformed into a luxurious haven, offering a tranquil escape from the demands of daily life. The property also has an existing inground pool that requires some repairs. It presents an exciting opportunity to design an outdoor sanctuary perfect for relaxation and entertainment. With the right touch, a creative eye, and a dedication to transformation, you can revive this dwelling into a shining example of architectural brilliance. Seize the opportunity to make your mark—schedule a viewing today and start envisioning the limitless possibilities that await you!
Zillow last checked: 8 hours ago
Listing updated: November 18, 2023 at 08:47am
Listed by:
Debbie D. Huscher 860-918-4580,
William Raveis Real Estate 860-344-1658
Bought with:
Amber Bova, RES.0824478
William Raveis Real Estate
Source: Smart MLS,MLS#: 170594615
Facts & features
Interior
Bedrooms & bathrooms
- Bedrooms: 4
- Bathrooms: 3
- Full bathrooms: 2
- 1/2 bathrooms: 1
Primary bedroom
- Features: Fireplace, Hardwood Floor
- Level: Upper
Living room
- Features: Fireplace
- Level: Main
Heating
- Baseboard, Wood/Coal Stove, Electric
Cooling
- Wall Unit(s)
Appliances
- Included: Oven/Range, Refrigerator, Electric Water Heater
Features
- Basement: Full
- Attic: None
- Number of fireplaces: 2
Interior area
- Total structure area: 2,732
- Total interior livable area: 2,732 sqft
- Finished area above ground: 2,732
Property
Parking
- Total spaces: 1
- Parking features: Attached
- Attached garage spaces: 1
Features
- Patio & porch: Deck
- Has private pool: Yes
- Pool features: In Ground
Lot
- Size: 1.75 Acres
- Features: Interior Lot
Details
- Parcel number: 965126
- Zoning: FR
Construction
Type & style
- Home type: SingleFamily
- Architectural style: Contemporary,A-Frame
- Property subtype: Single Family Residence
Materials
- Brick, Wood Siding
- Foundation: Concrete Perimeter
- Roof: Asphalt
Condition
- New construction: No
- Year built: 1971
Utilities & green energy
- Sewer: Septic Tank
- Water: Well
Community & neighborhood
Community
- Community features: Health Club, Library, Park
Location
- Region: Durham
Price history
| Date | Event | Price |
|---|---|---|
| 11/17/2023 | Sold | $371,500-6.9%$136/sqft |
Source: | ||
| 11/8/2023 | Listed for sale | $399,000$146/sqft |
Source: | ||
| 9/7/2023 | Pending sale | $399,000$146/sqft |
Source: | ||
| 8/29/2023 | Listed for sale | $399,000$146/sqft |
Source: | ||
Public tax history
| Year | Property taxes | Tax assessment |
|---|---|---|
| 2025 | $8,996 +4.7% | $240,590 |
| 2024 | $8,589 +2.6% | $240,590 |
| 2023 | $8,368 +0.6% | $240,590 |
Find assessor info on the county website
Neighborhood: 06422
Nearby schools
GreatSchools rating
- NAFrederick Brewster SchoolGrades: PK-2Distance: 2.5 mi
- 5/10Frank Ward Strong SchoolGrades: 6-8Distance: 1.2 mi
- 7/10Coginchaug Regional High SchoolGrades: 9-12Distance: 0.9 mi
Schools provided by the listing agent
- Elementary: Brewster
- High: Coginchaug Regional
Source: Smart MLS. This data may not be complete. We recommend contacting the local school district to confirm school assignments for this home.

Get pre-qualified for a loan
At Zillow Home Loans, we can pre-qualify you in as little as 5 minutes with no impact to your credit score.An equal housing lender. NMLS #10287.
Sell for more on Zillow
Get a free Zillow Showcase℠ listing and you could sell for .
$567,000
2% more+ $11,340
With Zillow Showcase(estimated)
$578,340