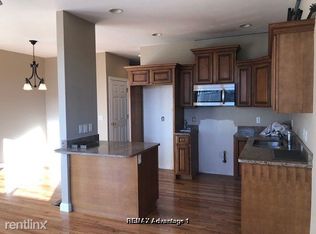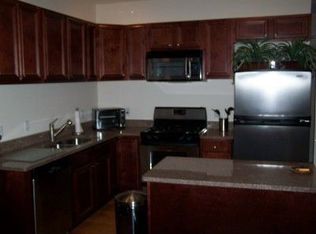3 bedroom, 2.5 bath townhouse with one car attached garage. Granite countertops and stainless steel appliances in the well-appointed kitchen. Hardwood floors throughout the open first floor. Large finished basement with sliders to brick patio. Conveniently located near UMass University Campus and UMass Memorial Hospitals. Minutes to Worcester Biotech and Green Hill Park. Just a stone's throw away to Shrewsbury Street restaurants.
This property is off market, which means it's not currently listed for sale or rent on Zillow. This may be different from what's available on other websites or public sources.

