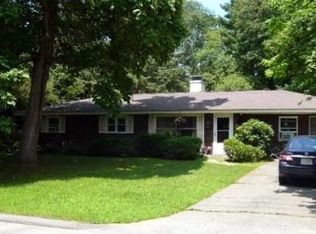Sold for $1,200,000 on 09/13/24
$1,200,000
23C Bayfield Rd, Wayland, MA 01778
2beds
1,698sqft
Single Family Residence
Built in 1920
9,147 Square Feet Lot
$1,211,700 Zestimate®
$707/sqft
$3,505 Estimated rent
Home value
$1,211,700
$1.11M - $1.32M
$3,505/mo
Zestimate® history
Loading...
Owner options
Explore your selling options
What's special
Waterfront cottage with gorgeous views of Dudley Pond. 50 feet of frontage with direct water access. Updated, adorable, 2 bd home with open floor plan and cozy brick fireplace. Tasteful custom kitchen with cherry cabinets, stainless steel appliances. eat-in-area, and plenty of storage. Large deck off family room spills onto level yard with expansive water vistas. 3 updated bathrooms, one on each level. Luxurious soaking tub. Main bedroom looks out over pond. Finished walk out lower level with spa area including sauna and exercise area, recreation room or bedroom. 3-bedroom septic, room for expansion. Located on private road. Dudley Pond is an 84-acre pond offering swimming, ice skating, fishing, boating, kayaking. Outdoor living at its best! Close proximity to restaurants, shopping, and schools.
Zillow last checked: 8 hours ago
Listing updated: September 15, 2024 at 10:28am
Listed by:
Chaplin Partners 781-288-8688,
Compass 617-206-3333
Bought with:
Peace Nguyen
Engel & Volkers Wellesley
Source: MLS PIN,MLS#: 73258881
Facts & features
Interior
Bedrooms & bathrooms
- Bedrooms: 2
- Bathrooms: 3
- Full bathrooms: 3
- Main level bathrooms: 1
Primary bedroom
- Features: Closet, Flooring - Wall to Wall Carpet
- Level: Second
- Area: 224
- Dimensions: 16 x 14
Bedroom 2
- Level: Second
- Area: 154
- Dimensions: 14 x 11
Primary bathroom
- Features: Yes
Bathroom 1
- Features: Bathroom - Full, Bathroom - Tiled With Shower Stall, Flooring - Stone/Ceramic Tile
- Level: Main,First
Bathroom 2
- Features: Bathroom - Full, Bathroom - Tiled With Shower Stall, Bathroom - With Tub
- Level: Second
Bathroom 3
- Features: Bathroom - Full, Bathroom - Tiled With Shower Stall, Flooring - Stone/Ceramic Tile
- Level: Basement
Dining room
- Features: Flooring - Hardwood, Recessed Lighting
- Level: First
- Area: 187
- Dimensions: 17 x 11
Family room
- Features: Closet, Flooring - Hardwood, French Doors, Deck - Exterior, Exterior Access, Open Floorplan, Recessed Lighting
- Level: Main,First
- Area: 374
- Dimensions: 22 x 17
Kitchen
- Features: Flooring - Stone/Ceramic Tile, Countertops - Stone/Granite/Solid, Cabinets - Upgraded, Remodeled, Stainless Steel Appliances
- Level: Main,First
- Area: 120
- Dimensions: 12 x 10
Heating
- Baseboard, Electric Baseboard, Oil, ENERGY STAR Qualified Equipment, Ductless
Cooling
- ENERGY STAR Qualified Equipment, Ductless
Appliances
- Laundry: Flooring - Stone/Ceramic Tile, In Basement, Electric Dryer Hookup, Washer Hookup
Features
- Closet, Bonus Room, Sauna/Steam/Hot Tub, High Speed Internet
- Flooring: Tile, Carpet, Hardwood
- Doors: Storm Door(s)
- Windows: Insulated Windows, Screens
- Basement: Full,Finished,Walk-Out Access,Interior Entry,Concrete
- Number of fireplaces: 1
- Fireplace features: Dining Room
Interior area
- Total structure area: 1,698
- Total interior livable area: 1,698 sqft
Property
Parking
- Total spaces: 4
- Parking features: Paved Drive, Off Street, Paved
- Has uncovered spaces: Yes
Features
- Patio & porch: Deck - Wood
- Exterior features: Deck - Wood, Rain Gutters, Professional Landscaping, Screens, Garden
- Has view: Yes
- View description: Scenic View(s)
- Waterfront features: Waterfront, Beach Front, Pond, Frontage, Access, Direct Access, Public, Lake/Pond, Direct Access, Frontage, 0 to 1/10 Mile To Beach
Lot
- Size: 9,147 sqft
- Features: Level
Details
- Parcel number: 862374
- Zoning: R-20
Construction
Type & style
- Home type: SingleFamily
- Architectural style: Cottage
- Property subtype: Single Family Residence
Materials
- Frame
- Foundation: Block
- Roof: Shingle
Condition
- Year built: 1920
Utilities & green energy
- Sewer: Private Sewer
- Water: Public
- Utilities for property: for Electric Range, for Electric Oven, for Electric Dryer, Washer Hookup
Community & neighborhood
Community
- Community features: Conservation Area, Public School
Location
- Region: Wayland
Other
Other facts
- Road surface type: Paved
Price history
| Date | Event | Price |
|---|---|---|
| 9/13/2024 | Sold | $1,200,000-5.9%$707/sqft |
Source: MLS PIN #73258881 Report a problem | ||
| 8/9/2024 | Contingent | $1,275,000$751/sqft |
Source: MLS PIN #73258881 Report a problem | ||
| 6/29/2024 | Listed for sale | $1,275,000+797.9%$751/sqft |
Source: MLS PIN #73258881 Report a problem | ||
| 1/4/1990 | Sold | $142,000$84/sqft |
Source: Public Record Report a problem | ||
Public tax history
| Year | Property taxes | Tax assessment |
|---|---|---|
| 2025 | $15,405 +5.7% | $985,600 +4.9% |
| 2024 | $14,578 +3.5% | $939,300 +11% |
| 2023 | $14,091 +22% | $846,300 +34.5% |
Find assessor info on the county website
Neighborhood: 01778
Nearby schools
GreatSchools rating
- 9/10Happy Hollow SchoolGrades: K-5Distance: 0.4 mi
- 9/10Wayland Middle SchoolGrades: 6-8Distance: 0.6 mi
- 10/10Wayland High SchoolGrades: 9-12Distance: 0.8 mi
Schools provided by the listing agent
- Elementary: Happy Hollow
- Middle: Wayland Middle
- High: Wayland High
Source: MLS PIN. This data may not be complete. We recommend contacting the local school district to confirm school assignments for this home.
Get a cash offer in 3 minutes
Find out how much your home could sell for in as little as 3 minutes with a no-obligation cash offer.
Estimated market value
$1,211,700
Get a cash offer in 3 minutes
Find out how much your home could sell for in as little as 3 minutes with a no-obligation cash offer.
Estimated market value
$1,211,700
