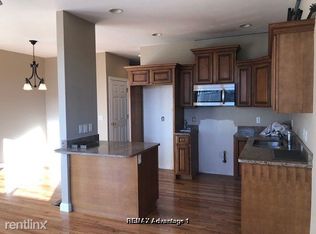***HIGHEST AND BEST BY 4/24 @2pm***Great opportunity to own this beautiful 3 bedroom, 2 full baths & 2 half baths, Attached Single Family Home with beautiful hardwood floors throughout the living room and kitchen. Very spacious Master bedroom with walk-in closet and full bathroom. Lots of great lighting in this very spacious house with a walkout finished basement/family room, with a 1 car garage on a dead end street. Conveniently located near Umass Memorial Hospital, Umass University Campus, Worcester Biotech Park,WPI and MCPHS, minutes away from Green Hill Park & Shrewsbury St restaurants, easy access to Rt. 9, Rt. 290. NO CONDO FEES!!
This property is off market, which means it's not currently listed for sale or rent on Zillow. This may be different from what's available on other websites or public sources.
