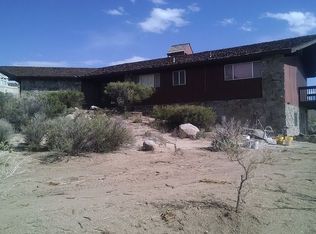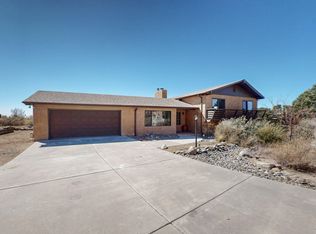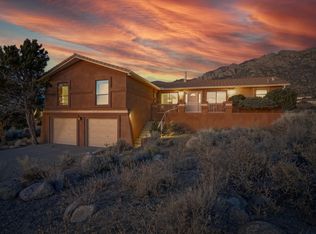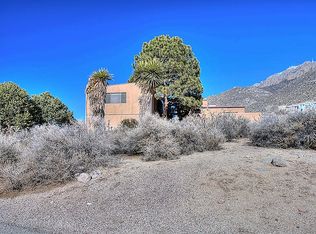Sold
Price Unknown
23A Cedar Hill Rd NE, Albuquerque, NM 87122
4beds
3,522sqft
Single Family Residence
Built in 1964
0.66 Acres Lot
$765,500 Zestimate®
$--/sqft
$4,063 Estimated rent
Home value
$765,500
$704,000 - $850,000
$4,063/mo
Zestimate® history
Loading...
Owner options
Explore your selling options
What's special
. AN INCREDIBLE OPPORTUNITY to own a well-kept, 4 bed, 3 bath, 3,500+ sq/ft. ranch styled home on a PREMIUM .66 acre lot in the Sandia Heights! HUGE POTENTIAL for those seeking space, and awe-inspiring 360 views. Imagine waking up in the Sandia Mountains, enjoying vibrant sunsets over the city skyline, and relishing in the natural beauty of the surrounding landscape. Greeted with a beautiful foyer; a thoughtful floor plan with 2 living areas boasting beautiful wood beams, floor-to-ceiling windows, a cozy rock-fireplace for gatherings, & a centrally located kitchen. An updated walk-out basement with endless possibilities for recreation. Energy efficient with thick insulation. RV Parking, classic SW backyard, & multiple patios & serene balcony.
Zillow last checked: 8 hours ago
Listing updated: January 15, 2025 at 09:40am
Listed by:
Jakob Elihu Wils 505-217-6382,
Living Real Estate
Bought with:
Medina Real Estate Inc
Keller Williams Realty
Source: SWMLS,MLS#: 1058002
Facts & features
Interior
Bedrooms & bathrooms
- Bedrooms: 4
- Bathrooms: 3
- Full bathrooms: 2
- 3/4 bathrooms: 1
Primary bedroom
- Level: Main
- Area: 194.81
- Dimensions: 16.1 x 12.1
Kitchen
- Level: Main
- Area: 176.8
- Dimensions: 17 x 10.4
Living room
- Level: Main
- Area: 381.31
- Dimensions: 23.11 x 16.5
Heating
- Electric, Radiant, Zoned
Cooling
- Evaporative Cooling
Appliances
- Included: Double Oven, Disposal, Microwave
- Laundry: Washer Hookup, Dryer Hookup, ElectricDryer Hookup
Features
- Beamed Ceilings, Wet Bar, Breakfast Area, Ceiling Fan(s), Separate/Formal Dining Room, Dual Sinks, Entrance Foyer, Great Room, Garden Tub/Roman Tub, High Ceilings, Multiple Living Areas, Main Level Primary, Tub Shower, Water Closet(s)
- Flooring: Carpet, Stone, Tile
- Windows: Double Pane Windows, Insulated Windows
- Basement: Walk-Out Access
- Number of fireplaces: 1
- Fireplace features: Custom, Wood Burning
Interior area
- Total structure area: 3,522
- Total interior livable area: 3,522 sqft
- Finished area below ground: 918
Property
Parking
- Total spaces: 2
- Parking features: Attached, Garage
- Attached garage spaces: 2
Features
- Levels: Two
- Stories: 2
- Patio & porch: Balcony, Covered, Deck, Open, Patio
- Exterior features: Balcony, Deck, Patio, RV Parking/RV Hookup, Private Entrance
Lot
- Size: 0.66 Acres
Details
- Additional structures: RV/Boat Storage
- Parcel number: 102306441040510216
- Zoning description: R-1
Construction
Type & style
- Home type: SingleFamily
- Architectural style: Ranch
- Property subtype: Single Family Residence
Materials
- Frame, Other
- Roof: Pitched,Shingle,Shake
Condition
- Resale
- New construction: No
- Year built: 1964
Utilities & green energy
- Sewer: Septic Tank
- Water: Community/Coop
- Utilities for property: Cable Available, Electricity Connected, Water Connected
Green energy
- Energy generation: None
Community & neighborhood
Security
- Security features: Smoke Detector(s)
Location
- Region: Albuquerque
HOA & financial
HOA
- Has HOA: No
- HOA fee: $18 monthly
Other
Other facts
- Listing terms: Cash,Conventional,FHA,VA Loan
Price history
| Date | Event | Price |
|---|---|---|
| 3/11/2024 | Sold | -- |
Source: | ||
| 3/3/2024 | Pending sale | $600,000$170/sqft |
Source: | ||
| 3/1/2024 | Listed for sale | $600,000$170/sqft |
Source: | ||
Public tax history
Tax history is unavailable.
Neighborhood: Sandia Heights
Nearby schools
GreatSchools rating
- 9/10Double Eagle Elementary SchoolGrades: PK-5Distance: 1.3 mi
- 7/10Desert Ridge Middle SchoolGrades: 6-8Distance: 3.7 mi
- 7/10La Cueva High SchoolGrades: 9-12Distance: 4.1 mi
Schools provided by the listing agent
- Elementary: Double Eagle
- Middle: Desert Ridge
- High: La Cueva
Source: SWMLS. This data may not be complete. We recommend contacting the local school district to confirm school assignments for this home.
Get a cash offer in 3 minutes
Find out how much your home could sell for in as little as 3 minutes with a no-obligation cash offer.
Estimated market value$765,500
Get a cash offer in 3 minutes
Find out how much your home could sell for in as little as 3 minutes with a no-obligation cash offer.
Estimated market value
$765,500



