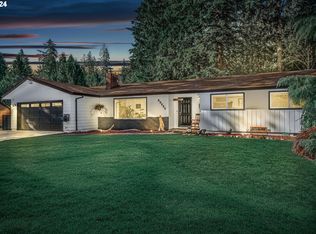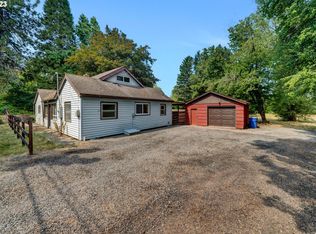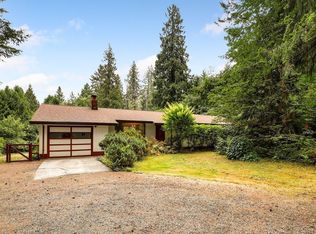Clean and spacious 2 story home with daylight basement on treed 1.5 acre parcel in sought after Damascus area. 3br, 2ba, 2 car garage, heat pump w/ac., 2 fireplaces. Large deck with composite decking, partly covered. Well and septic. Patio area on the walk out level. Seasonal creek with beautiful territorial view. Paved drive. RV parking by garage. Master bedroom and additional bedroom on the main floor. Finished basement with storage/ workshop area inside. Room for a shop!
This property is off market, which means it's not currently listed for sale or rent on Zillow. This may be different from what's available on other websites or public sources.


