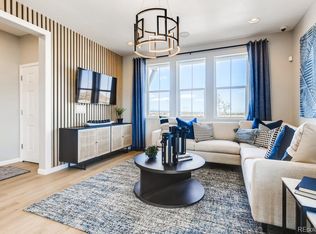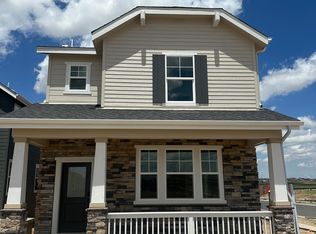Sold for $535,000 on 11/15/23
$535,000
23990 E 34th Avenue, Aurora, CO 80019
4beds
2,076sqft
Single Family Residence
Built in 2023
4,132 Square Feet Lot
$504,600 Zestimate®
$258/sqft
$3,043 Estimated rent
Home value
$504,600
$479,000 - $530,000
$3,043/mo
Zestimate® history
Loading...
Owner options
Explore your selling options
What's special
MLS#5228401 December Completion. Welcome to the Meridian in The Aurora Highlands – Horizon Collection This beautiful floor plan features 4 bedrooms, 2.5 baths, a private study, and 2,076 square feet of well-designed living space. The spacious great room flows seamlessly into the dining area and kitchen with island that faces towards the outside patio. Perfect for staying connected and enjoying the view! Down the hall find a private study with plenty of windows to keep the room bright and airy. Across from the study you’ll find a function entry off the garage where you can add your own personal touches like cabinets, a bench, or coat rack to make the most out of this bonus space. Upstairs enjoy a generously sized primary suite with large walk-in closet, walk-in shower, and dual sink vanity. Three additional bedrooms, a full bath with additional sink, and a convenient laundry room round-out this perfect home. Design upgrades to highlight include the Canvas Signature Harmony Collection. Structural options include: side patio, additional sink in bath 2, standard crawl space, and double French doors at study.
Zillow last checked: 8 hours ago
Listing updated: November 18, 2023 at 08:04am
Listed by:
Tom Ullrich RPALESE@CLASSICNHS.COM,
RE/MAX Professionals
Bought with:
Other MLS Non-REcolorado
NON MLS PARTICIPANT
Source: REcolorado,MLS#: 5228401
Facts & features
Interior
Bedrooms & bathrooms
- Bedrooms: 4
- Bathrooms: 3
- Full bathrooms: 1
- 3/4 bathrooms: 1
- 1/2 bathrooms: 1
- Main level bathrooms: 1
Primary bedroom
- Level: Upper
- Area: 195 Square Feet
- Dimensions: 15 x 13
Bedroom
- Level: Upper
- Area: 110 Square Feet
- Dimensions: 11 x 10
Bedroom
- Level: Upper
- Area: 100 Square Feet
- Dimensions: 10 x 10
Bedroom
- Level: Upper
- Area: 110 Square Feet
- Dimensions: 11 x 10
Bathroom
- Level: Main
Bathroom
- Level: Upper
Bathroom
- Level: Upper
Dining room
- Level: Main
- Area: 126 Square Feet
- Dimensions: 14 x 9
Great room
- Level: Main
- Area: 195 Square Feet
- Dimensions: 13 x 15
Laundry
- Level: Upper
Office
- Level: Main
- Area: 130 Square Feet
- Dimensions: 13 x 10
Heating
- Electric, Natural Gas
Cooling
- Central Air
Appliances
- Included: Dishwasher, Disposal, Microwave, Range
Features
- Eat-in Kitchen, Kitchen Island, Quartz Counters, Wired for Data
- Flooring: Carpet, Tile, Vinyl
- Has basement: No
- Has fireplace: Yes
- Fireplace features: Insert
Interior area
- Total structure area: 2,076
- Total interior livable area: 2,076 sqft
- Finished area above ground: 2,076
Property
Parking
- Total spaces: 2
- Parking features: Concrete
- Attached garage spaces: 2
Features
- Levels: Two
- Stories: 2
- Patio & porch: Patio
- Exterior features: Lighting
Lot
- Size: 4,132 sqft
- Features: Corner Lot, Sprinklers In Front
Details
- Parcel number: R0217466
- Special conditions: Standard
Construction
Type & style
- Home type: SingleFamily
- Property subtype: Single Family Residence
Materials
- Cement Siding, Frame, Stone
- Roof: Composition
Condition
- Under Construction
- New construction: Yes
- Year built: 2023
Details
- Builder model: Meridian
- Builder name: Taylor Morrison
- Warranty included: Yes
Utilities & green energy
- Sewer: Public Sewer
- Water: Public
- Utilities for property: Electricity Connected, Natural Gas Connected, Phone Available
Community & neighborhood
Location
- Region: Aurora
- Subdivision: The Aurora Highlands
HOA & financial
HOA
- Has HOA: Yes
- HOA fee: $100 monthly
- Amenities included: Park, Playground, Pool, Trail(s)
- Services included: Trash
- Association name: Aurora Highlands Community Authority Board
- Association phone: 303-779-5710
Other
Other facts
- Listing terms: Cash,Conventional,FHA,VA Loan
- Ownership: Builder
Price history
| Date | Event | Price |
|---|---|---|
| 6/10/2024 | Listing removed | -- |
Source: Zillow Rentals | ||
| 5/18/2024 | Listed for rent | $3,200+3.2%$2/sqft |
Source: Zillow Rentals | ||
| 5/10/2024 | Listing removed | -- |
Source: Zillow Rentals | ||
| 4/25/2024 | Price change | $3,100-3.1%$1/sqft |
Source: Zillow Rentals | ||
| 4/11/2024 | Listed for rent | $3,200+10.3%$2/sqft |
Source: Zillow Rentals | ||
Public tax history
| Year | Property taxes | Tax assessment |
|---|---|---|
| 2025 | $7,176 +103003.4% | $32,010 -31.4% |
| 2024 | $7 | $46,680 +466700% |
| 2023 | -- | $10 |
Find assessor info on the county website
Neighborhood: 80019
Nearby schools
GreatSchools rating
- 5/10Aurora Highlands P-8Grades: PK-8Distance: 0.8 mi
- 5/10Vista Peak 9-12 PreparatoryGrades: 9-12Distance: 2.8 mi
Schools provided by the listing agent
- Elementary: Vista Peak
- Middle: Vista Peak
- High: Vista Peak
- District: Adams-Arapahoe 28J
Source: REcolorado. This data may not be complete. We recommend contacting the local school district to confirm school assignments for this home.
Get a cash offer in 3 minutes
Find out how much your home could sell for in as little as 3 minutes with a no-obligation cash offer.
Estimated market value
$504,600
Get a cash offer in 3 minutes
Find out how much your home could sell for in as little as 3 minutes with a no-obligation cash offer.
Estimated market value
$504,600



