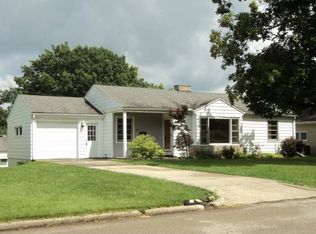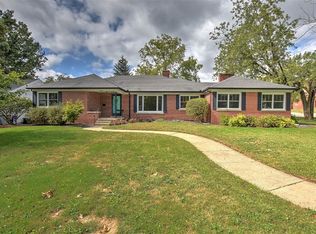West end home with HUGE over-sized 2.5 car garage! Beautiful hardwood flooring in living area and bedrooms. Nice eat in kitchen, with the dining area open to the living room! Laundry on the main level. Lots of space in the walkout lower level. Lots of space for the money!
This property is off market, which means it's not currently listed for sale or rent on Zillow. This may be different from what's available on other websites or public sources.

