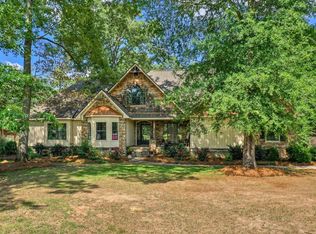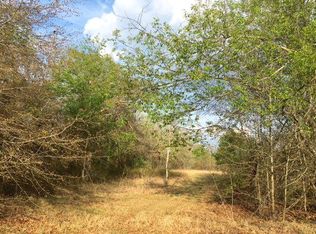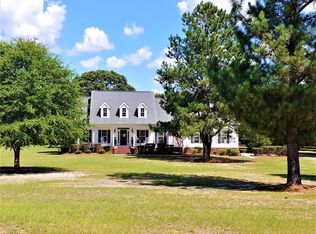This elegant, custom built home is on six private, partially wooded acres. Step into a beautiful foyer that opens into the great room. This great room boasts 20 foot ceilings, 5 piece crown molding and a granite gas log fireplace. The kitchen is custom designed with many extras including granite countertops, stainless steel appliances, marble backsplash and tile flooring. The home has energy efficient lighting and Techshield insulation to provide savings throughout the seasons. The bonus room upstairs is open, with its own bathroom..perfect for a playroom, a study or an additional bedroom. Relax on the screened back porch! Other features are hand scraped hardwood flooring and a tankless hot water heater. A new, large workshop has been recently built and is camper ready with 30 and 50 amp breakers located outside. Home is conveniently located just outside of Wrens, an easy drive from both Fort Gordon and Grovetown. Hear the sounds, feel the peace of country living...welcome home!
This property is off market, which means it's not currently listed for sale or rent on Zillow. This may be different from what's available on other websites or public sources.



