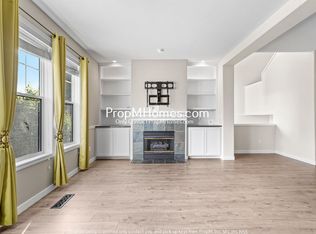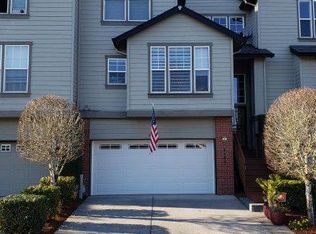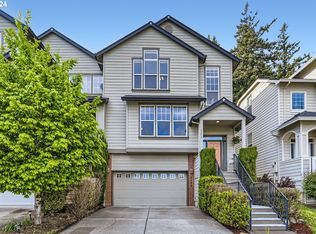Sold
$415,000
2399 SW Border Way, Gresham, OR 97080
2beds
1,680sqft
Residential, Townhouse
Built in 1999
3,920.4 Square Feet Lot
$397,000 Zestimate®
$247/sqft
$2,351 Estimated rent
Home value
$397,000
$377,000 - $417,000
$2,351/mo
Zestimate® history
Loading...
Owner options
Explore your selling options
What's special
This charming, nearly 1700 sq ft, townhome is uniquely situated at the end of a non through street amongst single family detached homes. The primary bedroom has an owner's suite configuration with the 2nd bedroom boasting its own bathroom. A half bath on the main gives the home a total of 2.5 bathrooms. The inviting terraced backyard is the perfect spot to relax on the large deck and enjoy fresh air. Inside, the high ceiling great room is perfect for hosting friends and family, while the newly painted interior adds a modern and cheerful touch to the space. The roof was replaced in 2020 and exterior painted in 2021. No HOA. Too many positives to write! Come see for yourself why this townhome is the perfect place to call home!
Zillow last checked: 8 hours ago
Listing updated: May 22, 2023 at 02:33am
Listed by:
Matt Lagasse 971-506-4432,
The Broker Network, LLC
Bought with:
Jeff Cooke, 200211099
Keller Williams Realty Portland Premiere
Source: RMLS (OR),MLS#: 23316885
Facts & features
Interior
Bedrooms & bathrooms
- Bedrooms: 2
- Bathrooms: 3
- Full bathrooms: 2
- Partial bathrooms: 1
- Main level bathrooms: 1
Primary bedroom
- Features: Daylight, Vaulted Ceiling, Wallto Wall Carpet
- Level: Upper
Bedroom 2
- Features: Daylight, Wallto Wall Carpet
- Level: Upper
Dining room
- Features: Daylight, High Ceilings
- Level: Main
Kitchen
- Features: Cook Island, Dishwasher, Disposal, Eat Bar, Gas Appliances, Hardwood Floors, Free Standing Range, Free Standing Refrigerator, High Ceilings
- Level: Main
Living room
- Features: Daylight, Fireplace, Great Room, High Ceilings
- Level: Main
Heating
- Forced Air, Fireplace(s)
Cooling
- Central Air
Appliances
- Included: Dishwasher, Disposal, Free-Standing Gas Range, Free-Standing Refrigerator, Microwave, Range Hood, Gas Appliances, Washer/Dryer, Free-Standing Range, Gas Water Heater
- Laundry: Laundry Room
Features
- High Ceilings, High Speed Internet, Vaulted Ceiling(s), Sink, Cook Island, Eat Bar, Great Room, Kitchen Island
- Flooring: Hardwood, Wall to Wall Carpet, Vinyl
- Windows: Double Pane Windows, Vinyl Frames, Daylight
- Basement: Crawl Space
- Number of fireplaces: 1
- Fireplace features: Gas
Interior area
- Total structure area: 1,680
- Total interior livable area: 1,680 sqft
Property
Parking
- Total spaces: 2
- Parking features: Driveway, On Street, Attached
- Attached garage spaces: 2
- Has uncovered spaces: Yes
Features
- Stories: 3
- Patio & porch: Deck, Patio, Porch
- Exterior features: Garden, Yard
- Fencing: Fenced
- Has view: Yes
- View description: Territorial, Valley
Lot
- Size: 3,920 sqft
- Features: Cul-De-Sac, Greenbelt, Sloped, Terraced, SqFt 3000 to 4999
Details
- Parcel number: R185291
- Zoning: LDR
Construction
Type & style
- Home type: Townhouse
- Property subtype: Residential, Townhouse
- Attached to another structure: Yes
Materials
- Cement Siding, Lap Siding
- Foundation: Concrete Perimeter
- Roof: Composition
Condition
- Resale
- New construction: No
- Year built: 1999
Utilities & green energy
- Gas: Gas
- Sewer: Public Sewer
- Water: Public
- Utilities for property: Cable Connected
Community & neighborhood
Location
- Region: Gresham
- Subdivision: Hunters Highland
Other
Other facts
- Listing terms: Cash,Conventional,FHA,VA Loan
- Road surface type: Paved
Price history
| Date | Event | Price |
|---|---|---|
| 5/19/2023 | Sold | $415,000+3.8%$247/sqft |
Source: | ||
| 4/25/2023 | Pending sale | $399,999$238/sqft |
Source: | ||
| 4/20/2023 | Listed for sale | $399,999+90.9%$238/sqft |
Source: | ||
| 5/18/2004 | Sold | $209,500+11.1%$125/sqft |
Source: Public Record Report a problem | ||
| 7/30/1999 | Sold | $188,500$112/sqft |
Source: Public Record Report a problem | ||
Public tax history
| Year | Property taxes | Tax assessment |
|---|---|---|
| 2025 | $4,846 +4.4% | $255,910 +3% |
| 2024 | $4,642 +11.1% | $248,460 +3% |
| 2023 | $4,179 +3.8% | $241,230 +3% |
Find assessor info on the county website
Neighborhood: Southwest
Nearby schools
GreatSchools rating
- 6/10Butler Creek Elementary SchoolGrades: K-5Distance: 1.2 mi
- 3/10Centennial Middle SchoolGrades: 6-8Distance: 1.6 mi
- 4/10Centennial High SchoolGrades: 9-12Distance: 1.2 mi
Schools provided by the listing agent
- Elementary: Pleasant Valley
- Middle: Centennial
- High: Centennial
Source: RMLS (OR). This data may not be complete. We recommend contacting the local school district to confirm school assignments for this home.
Get a cash offer in 3 minutes
Find out how much your home could sell for in as little as 3 minutes with a no-obligation cash offer.
Estimated market value$397,000
Get a cash offer in 3 minutes
Find out how much your home could sell for in as little as 3 minutes with a no-obligation cash offer.
Estimated market value
$397,000


